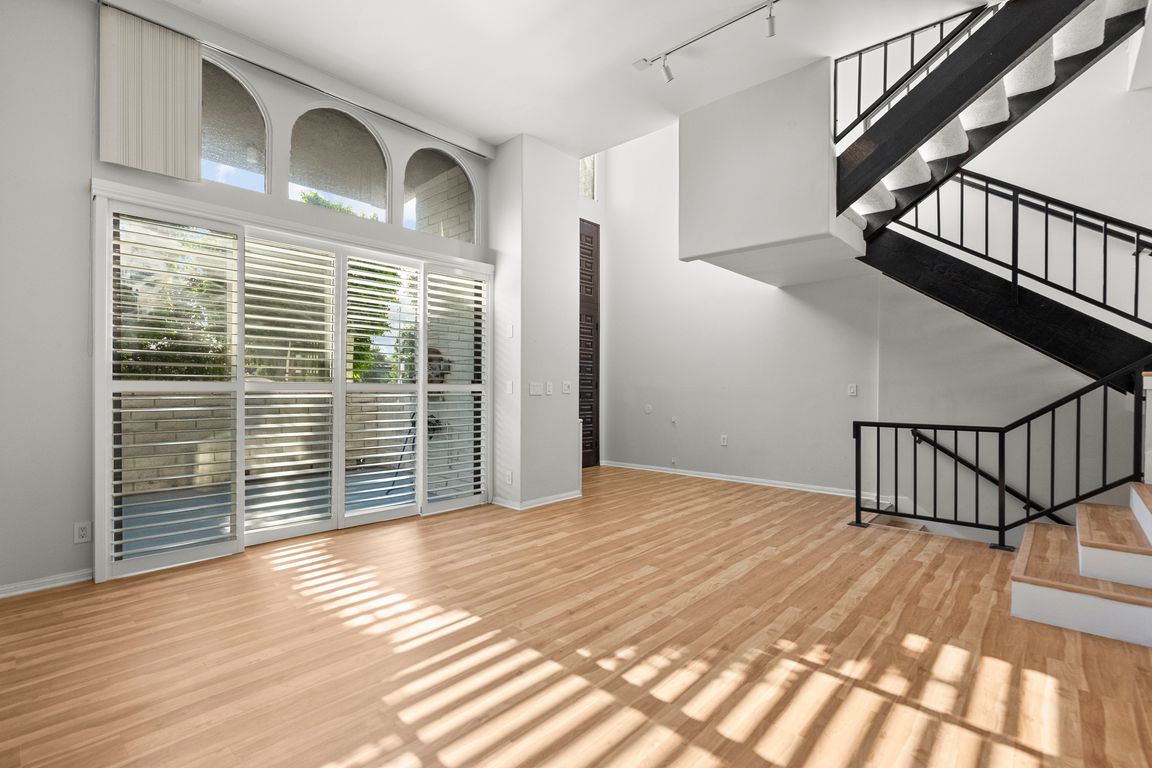
For salePrice cut: $15K (12/5)
$849,800
3beds
2,075sqft
5305 White Oak Ave UNIT K, Encino, CA 91316
3beds
2,075sqft
Townhouse
Built in 1973
5.05 Acres
2 Attached garage spaces
$410 price/sqft
$865 monthly HOA fee
What's special
Sparkling poolFitness centerLandscaped groundsPrimary suiteNew backsplashCrystal chandeliersSoaring ceilings
Encino Spa East — Known originally as the "Rolls Royce of Townhomes" when first built in 1974, welcome to this rare Gem in One of Encino’s Most Coveted Communities. Step into luxury, comfort, and convenience with this rare two-level end-unit townhouse—boasting 3 bedrooms, 2.5 bathrooms, and 2,075 sq ft of ...
- 121 days |
- 632 |
- 43 |
Source: CRMLS,MLS#: SR25124783 Originating MLS: California Regional MLS
Originating MLS: California Regional MLS
Travel times
Family Room
Foyer
Dining Room
Kitchen
Primary Bedroom
Primary Bathroom
Garage
Outdoor 1
Outdoor 2
Zillow last checked: 8 hours ago
Listing updated: December 07, 2025 at 03:52pm
Listing Provided by:
Craig Martin DRE #01939259 661-361-6843,
Pinnacle Estate Properties, Inc.,
Brian Hulz DRE #02102620,
Pinnacle Estate Properties, Inc.
Source: CRMLS,MLS#: SR25124783 Originating MLS: California Regional MLS
Originating MLS: California Regional MLS
Facts & features
Interior
Bedrooms & bathrooms
- Bedrooms: 3
- Bathrooms: 3
- Full bathrooms: 3
- Main level bathrooms: 1
Rooms
- Room types: Bedroom, Kitchen, Living Room
Bedroom
- Features: All Bedrooms Up
Bathroom
- Features: Bathroom Exhaust Fan, Bathtub, Dual Sinks, Walk-In Shower
Kitchen
- Features: Quartz Counters
Heating
- Central
Cooling
- Central Air
Appliances
- Included: Built-In Range
- Laundry: Washer Hookup, Gas Dryer Hookup, Laundry Room
Features
- Balcony, Multiple Staircases, Open Floorplan, Quartz Counters, All Bedrooms Up
- Flooring: Laminate
- Doors: Double Door Entry
- Has fireplace: Yes
- Fireplace features: Family Room
- Common walls with other units/homes: 1 Common Wall
Interior area
- Total interior livable area: 2,075 sqft
Property
Parking
- Total spaces: 2
- Parking features: Garage
- Attached garage spaces: 2
Features
- Levels: Two
- Stories: 2
- Entry location: street
- Patio & porch: Brick, Patio
- Pool features: Community, Association
- Has spa: Yes
- Spa features: Association, Community
- Has view: Yes
- View description: City Lights
Lot
- Size: 5.05 Acres
Details
- Parcel number: 2162014035
- Zoning: LAR3
- Special conditions: Standard
Construction
Type & style
- Home type: Townhouse
- Architectural style: Traditional
- Property subtype: Townhouse
- Attached to another structure: Yes
Materials
- Frame, Stucco
- Foundation: Slab
Condition
- New construction: No
- Year built: 1973
Utilities & green energy
- Sewer: Public Sewer
- Water: Public
- Utilities for property: Cable Connected, Electricity Connected, Natural Gas Connected, Sewer Connected, Water Connected
Community & HOA
Community
- Features: Storm Drain(s), Sidewalks, Urban, Gated, Pool
- Security: Carbon Monoxide Detector(s), Security Gate, Gated Community, 24 Hour Security
HOA
- Has HOA: Yes
- Amenities included: Pool, Pets Allowed, Spa/Hot Tub, Trash, Cable TV, Water
- HOA fee: $865 monthly
- HOA name: Encino Spa East
- HOA phone: 818-963-5377
Location
- Region: Encino
Financial & listing details
- Price per square foot: $410/sqft
- Tax assessed value: $763,132
- Annual tax amount: $9,260
- Date on market: 8/10/2025
- Cumulative days on market: 122 days
- Listing terms: Cash,Cash to New Loan,Conventional,VA Loan
- Road surface type: Paved