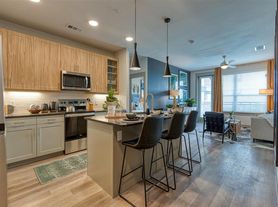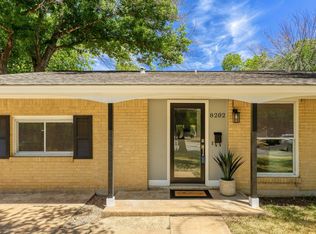This cute 3-bedroom, 2-bathroom home is located just minutes from the popular Mueller development, offering easy access to shopping, dining, and entertainment. The spacious kitchen features a large island with an open view into the living room, complete with a cozy fireplace. French doors from the dining room open to a generous covered patio and an oversized backyard perfect for relaxing or entertaining. The home also includes a large laundry room, a one-car garage, and an additional parking space. Conveniently located near Little Walnut Creek Greenbelt and Playground. Mandatory yard care contribution of $55/month. APPLY ONLINE! Pet Application required w/3rd Party vendor (size/breed restrictions apply). Pet Deposit Starts at $400 for the first pet; and $400/each for any additional pets. Security Deposit due w/in 24 hours of Approval, Lease to be signed 48 hours after the deposit is paid.
House for rent
$2,595/mo
5306 Basswood Ln, Austin, TX 78723
3beds
1,230sqft
Price may not include required fees and charges.
Singlefamily
Available now
Cats, dogs OK
Central air, ceiling fan
In unit laundry
2 Attached garage spaces parking
Natural gas, central, fireplace
What's special
Cozy fireplaceOversized backyardGenerous covered patioLarge laundry roomLarge islandFrench doors
- 1 day
- on Zillow |
- -- |
- -- |
Travel times
Looking to buy when your lease ends?
Consider a first-time homebuyer savings account designed to grow your down payment with up to a 6% match & 3.83% APY.
Facts & features
Interior
Bedrooms & bathrooms
- Bedrooms: 3
- Bathrooms: 2
- Full bathrooms: 2
Heating
- Natural Gas, Central, Fireplace
Cooling
- Central Air, Ceiling Fan
Appliances
- Included: Dishwasher, Disposal, Dryer, Microwave, Range, Refrigerator, Washer
- Laundry: In Unit, Inside, Laundry Room
Features
- Ceiling Fan(s), Primary Bedroom on Main, Single level Floor Plan
- Flooring: Laminate, Tile
- Has fireplace: Yes
Interior area
- Total interior livable area: 1,230 sqft
Property
Parking
- Total spaces: 2
- Parking features: Attached, Driveway, Covered
- Has attached garage: Yes
- Details: Contact manager
Features
- Stories: 1
- Exterior features: Contact manager
- Has view: Yes
- View description: Contact manager
Details
- Parcel number: 212157
Construction
Type & style
- Home type: SingleFamily
- Property subtype: SingleFamily
Materials
- Roof: Composition
Condition
- Year built: 1966
Community & HOA
Location
- Region: Austin
Financial & listing details
- Lease term: 12 Months
Price history
| Date | Event | Price |
|---|---|---|
| 10/2/2025 | Listed for rent | $2,595+4%$2/sqft |
Source: Unlock MLS #1287843 | ||
| 5/27/2025 | Listing removed | $2,495$2/sqft |
Source: Unlock MLS #8899262 | ||
| 5/8/2025 | Listed for rent | $2,495+43%$2/sqft |
Source: Unlock MLS #8899262 | ||
| 6/14/2017 | Listing removed | $1,745$1/sqft |
Source: Presidio Group, REALTORS #3129831 | ||
| 6/3/2017 | Listed for rent | $1,745+25.1%$1/sqft |
Source: Presidio Group, REALTORS #3129831 | ||

