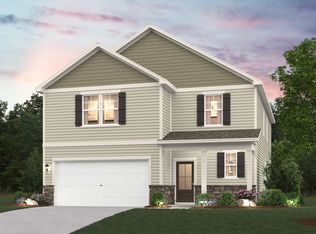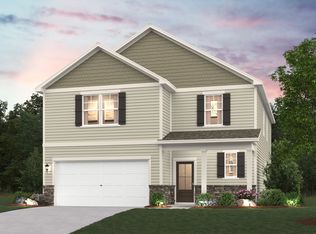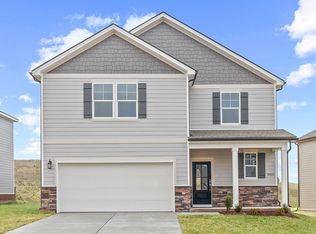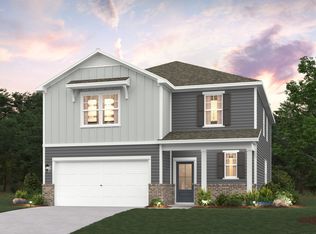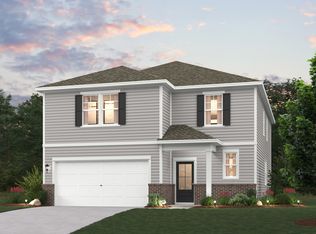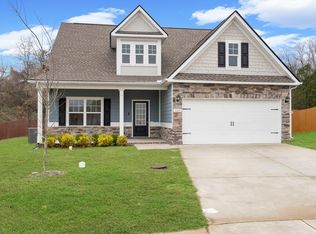5306 Carnegie Rd LOT 48, Old Hickory, TN 37138
What's special
- 125 days |
- 121 |
- 7 |
Zillow last checked: 8 hours ago
Listing updated: December 06, 2025 at 11:11am
Elisa Cohoon 629-276-6276,
Century Communities
Leigh Dyer 629-276-6276,
Century Communities
Travel times
Schedule tour
Select your preferred tour type — either in-person or real-time video tour — then discuss available options with the builder representative you're connected with.
Facts & features
Interior
Bedrooms & bathrooms
- Bedrooms: 5
- Bathrooms: 4
- Full bathrooms: 3
- 1/2 bathrooms: 1
- Main level bedrooms: 1
Bedroom 1
- Features: Suite
- Level: Suite
- Area: 238 Square Feet
- Dimensions: 17x14
Bedroom 2
- Features: Walk-In Closet(s)
- Level: Walk-In Closet(s)
- Area: 154 Square Feet
- Dimensions: 11x14
Bedroom 3
- Features: Extra Large Closet
- Level: Extra Large Closet
- Area: 144 Square Feet
- Dimensions: 12x12
Bedroom 4
- Features: Extra Large Closet
- Level: Extra Large Closet
- Area: 110 Square Feet
- Dimensions: 11x10
Primary bathroom
- Features: Double Vanity
- Level: Double Vanity
Dining room
- Features: Combination
- Level: Combination
Kitchen
- Area: 143 Square Feet
- Dimensions: 13x11
Living room
- Features: Great Room
- Level: Great Room
- Area: 255 Square Feet
- Dimensions: 17x15
Other
- Features: Bedroom 5
- Level: Bedroom 5
- Area: 132 Square Feet
- Dimensions: 12x11
Recreation room
- Features: Second Floor
- Level: Second Floor
- Area: 204 Square Feet
- Dimensions: 17x12
Heating
- Natural Gas
Cooling
- Central Air
Appliances
- Included: Gas Range, Dishwasher, Disposal, Microwave, Stainless Steel Appliance(s)
- Laundry: Electric Dryer Hookup, Washer Hookup
Features
- Pantry, Smart Thermostat, Walk-In Closet(s), High Speed Internet, Kitchen Island
- Flooring: Carpet, Tile, Vinyl
- Basement: None
Interior area
- Total structure area: 2,725
- Total interior livable area: 2,725 sqft
- Finished area above ground: 2,725
Property
Parking
- Total spaces: 2
- Parking features: Garage Faces Front
- Attached garage spaces: 2
Features
- Levels: Two
- Stories: 2
- Patio & porch: Patio, Covered
- Exterior features: Smart Lock(s)
- Pool features: Association
Lot
- Size: 6,969.6 Square Feet
- Dimensions: 6988.67 SF
Details
- Special conditions: Standard
Construction
Type & style
- Home type: SingleFamily
- Architectural style: Traditional
- Property subtype: Single Family Residence, Residential
Materials
- Fiber Cement, Brick, Stone
- Roof: Shingle
Condition
- New construction: Yes
- Year built: 2025
Details
- Builder name: Century Communities
Utilities & green energy
- Sewer: Public Sewer
- Water: Public
- Utilities for property: Natural Gas Available, Water Available, Underground Utilities
Green energy
- Energy efficient items: Thermostat
Community & HOA
Community
- Security: Smoke Detector(s)
- Subdivision: Canebrake at Hickory Hills
HOA
- Has HOA: Yes
- Amenities included: Pool, Sidewalks, Underground Utilities
- Services included: Recreation Facilities
- HOA fee: $480 annually
- Second HOA fee: $480 one time
Location
- Region: Old Hickory
Financial & listing details
- Price per square foot: $187/sqft
- Annual tax amount: $3,048
- Date on market: 8/7/2025
- Date available: 10/03/2025
About the community
Hometown Heroes 2025
Hometown Heroes 2025Source: Century Communities
13 homes in this community
Available homes
| Listing | Price | Bed / bath | Status |
|---|---|---|---|
Current home: 5306 Carnegie Rd LOT 48 | $509,990 | 5 bed / 4 bath | Pending |
| 5310 Carnegie Rd | $499,990 | 4 bed / 3 bath | Move-in ready |
| 5310 Carnegie Rd LOT 46 | $499,990 | 4 bed / 3 bath | Available |
| 5416 Dunbar Dr | $509,990 | 5 bed / 5 bath | Available January 2026 |
| 5407 Dunbar Dr | $439,990 | 3 bed / 3 bath | Available February 2026 |
| 5409 Dunbar Dr | $482,990 | 4 bed / 3 bath | Available February 2026 |
| 5410 Dunbar Dr | $514,990 | 4 bed / 3 bath | Available February 2026 |
| 5405 Dunbar Dr | $445,990 | 3 bed / 3 bath | Available March 2026 |
| 5302 Carnegie Rd LOT 50 | $425,990 | 3 bed / 3 bath | Pending |
| 5008 Lawler Ln LOT 10 | $474,990 | 4 bed / 3 bath | Pending |
| 1375 Georgetown Dr LOT 83 | $478,990 | 4 bed / 3 bath | Pending |
| 1369 Georgetown Dr LOT 86 | $504,990 | 5 bed / 4 bath | Pending |
| 5411 Dunbar Dr | $499,400 | 4 bed / 3 bath | Unknown |
Source: Century Communities
Contact builder

By pressing Contact builder, you agree that Zillow Group and other real estate professionals may call/text you about your inquiry, which may involve use of automated means and prerecorded/artificial voices and applies even if you are registered on a national or state Do Not Call list. You don't need to consent as a condition of buying any property, goods, or services. Message/data rates may apply. You also agree to our Terms of Use.
Learn how to advertise your homesEstimated market value
Not available
Estimated sales range
Not available
Not available
Price history
| Date | Event | Price |
|---|---|---|
| 12/6/2025 | Pending sale | $509,990$187/sqft |
Source: | ||
| 12/6/2025 | Price change | $509,990+2%$187/sqft |
Source: | ||
| 10/17/2025 | Price change | $499,990-3.8%$183/sqft |
Source: | ||
| 9/24/2025 | Price change | $519,990-1%$191/sqft |
Source: | ||
| 9/13/2025 | Price change | $524,990-2.8%$193/sqft |
Source: | ||
Public tax history
Monthly payment
Neighborhood: 37138
Nearby schools
GreatSchools rating
- 7/10Mt. Juliet Elementary SchoolGrades: PK-5Distance: 0.7 mi
- 7/10Mt. Juliet Middle SchoolGrades: 6-8Distance: 3.6 mi
- 8/10Green Hill High SchoolGrades: 9-12Distance: 2.4 mi
Schools provided by the MLS
- Elementary: Mt. Juliet Elementary
- Middle: Mt. Juliet Middle School
- High: Green Hill High School
Source: RealTracs MLS as distributed by MLS GRID. This data may not be complete. We recommend contacting the local school district to confirm school assignments for this home.

