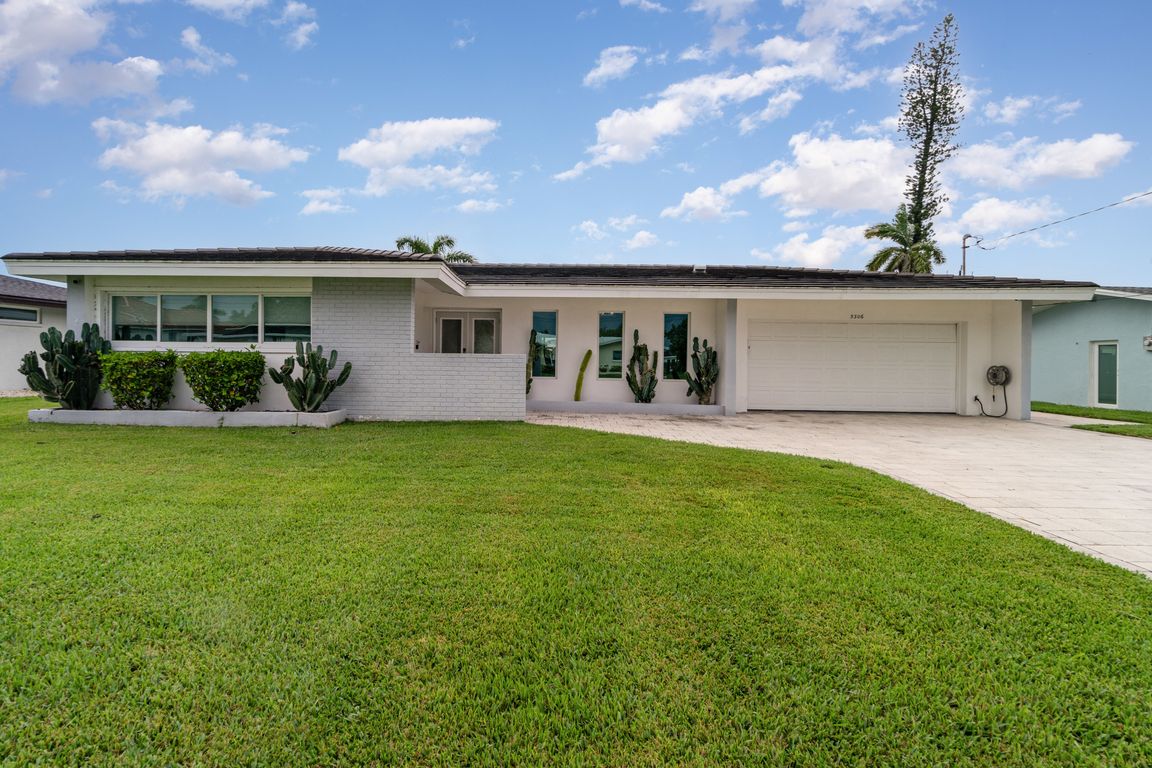
ActivePrice cut: $24K (10/24)
$875,000
3beds
1,898sqft
5306 Cortez Ct, Cape Coral, FL 33904
3beds
1,898sqft
Single family residence
Built in 1970
10,018 sqft
2 Attached garage spaces
$461 price/sqft
What's special
Large islandElectric hookupsFully jetted hot tubElectric cooktopSun shelfSpa-inspired bathroomBuilt-in coffee bar
Your Perfect Florida Retreat Awaits at 5306 Cortez Ct, Cape Coral Welcome to the ultimate Florida lifestyle in the sought-after Yacht Club area of Cape Coral! This stunning home is loaded with high-end upgrades designed to make everyday living feel like a vacation. As you arrive, you'll immediately notice the expansive paver driveway ...
- 41 days |
- 502 |
- 28 |
Source: Florida Gulf Coast MLS,MLS#: 2025010203 Originating MLS: Florida Gulf Coast
Originating MLS: Florida Gulf Coast
Travel times
Living Room
Kitchen
Primary Bedroom
Covered Patio / Pool
Zillow last checked: 7 hours ago
Listing updated: October 24, 2025 at 06:21am
Listed by:
Brianna Biasella 239-634-0935,
RE/MAX Trend
Source: Florida Gulf Coast MLS,MLS#: 2025010203 Originating MLS: Florida Gulf Coast
Originating MLS: Florida Gulf Coast
Facts & features
Interior
Bedrooms & bathrooms
- Bedrooms: 3
- Bathrooms: 2
- Full bathrooms: 2
Rooms
- Room types: Den, Screened Porch, Great Room
Heating
- Central, Electric, Wall Furnace
Cooling
- Central Air, Ceiling Fan(s), Electric, Wall Unit(s)
Appliances
- Included: Built-In Oven, Dryer, Dishwasher, Electric Cooktop, Microwave, Refrigerator, Wine Cooler, Washer
- Laundry: In Garage
Features
- Wet Bar, Breakfast Bar, Bedroom on Main Level, Bathtub, Dual Sinks, Family/Dining Room, Kitchen Island, Living/Dining Room, Separate Shower, Bar, Window Treatments, Split Bedrooms, Den, Screened Porch, Great Room
- Flooring: Tile
- Windows: Impact Glass, Window Coverings
- Furnished: Yes
Interior area
- Total structure area: 2,118
- Total interior livable area: 1,898 sqft
Property
Parking
- Total spaces: 2
- Parking features: Attached, Driveway, Underground, Garage, Paved, Two Spaces, Garage Door Opener
- Attached garage spaces: 2
- Has uncovered spaces: Yes
Features
- Stories: 1
- Patio & porch: Deck, Lanai, Patio, Porch, Screened
- Exterior features: Deck, Fence, Fire Pit, Security/High Impact Doors, Sprinkler/Irrigation, Outdoor Grill, Outdoor Kitchen, Patio, Water Feature
- Has private pool: Yes
- Pool features: Gas Heat, Heated, In Ground, Pool Equipment, Salt Water, Pool/Spa Combo
- Has spa: Yes
- Spa features: Electric Heat, In Ground
- Has view: Yes
- View description: Canal, Pool, Water
- Has water view: Yes
- Water view: Canal,Water
- Waterfront features: Canal Access
Lot
- Size: 10,018.8 Square Feet
- Dimensions: 80 x 125 x 80 x 125
- Features: Rectangular Lot, Sprinklers Automatic
Details
- Parcel number: 134523C300145.0030
- Lease amount: $0
- Zoning description: R1-W
Construction
Type & style
- Home type: SingleFamily
- Architectural style: Contemporary,Ranch,One Story
- Property subtype: Single Family Residence
Materials
- Block, Concrete, Stucco
- Roof: Tile
Condition
- Resale
- Year built: 1970
Utilities & green energy
- Sewer: Assessment Paid, Public Sewer
- Water: Assessment Paid, Public
- Utilities for property: Cable Available, High Speed Internet Available
Community & HOA
Community
- Features: Boat Facilities, Non-Gated
- Security: Security System Owned, Security System, Key Card Entry
- Subdivision: CAPE CORAL
HOA
- Has HOA: No
- Amenities included: None
- Services included: None
- HOA phone: 000-000-0000
- Condo and coop fee: $0
- Membership fee: $0
Location
- Region: Cape Coral
Financial & listing details
- Price per square foot: $461/sqft
- Tax assessed value: $600,928
- Annual tax amount: $10,241
- Date on market: 9/16/2025
- Listing terms: All Financing Considered,Cash,FHA,VA Loan
- Ownership: Single Family
- Road surface type: Paved