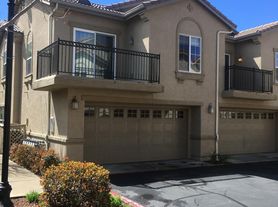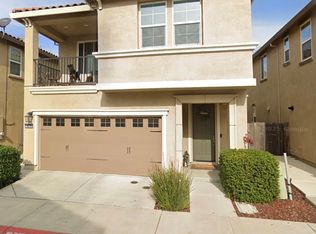OPEN HOUSE SATURDAY SEPT 6TH 12:30 TO 2 PM
Like-New 2018 Home for Rent Fully Renovated, Bright, and Modern!
Step into this beautifully renovated home that feels brand new! Originally built in 2018, the property has been fully updated with new flooring, stylish kitchen countertops, and modern bathroom finishes. With tall ceilings and abundant natural light streaming through ample windows, the open and functional layout is both welcoming and practical.
The main floor features a spacious living room, dining area, and a contemporary kitchen with today's top design features including a large eat-in island, farmhouse sink, pendant lighting, and a convenient half bath for guests.
Upstairs, you'll find a private master suite, two additional guest bedrooms, and a versatile loft perfect for an office, playroom, or media space. The home is finished with quartz countertops throughout, including the bathrooms and the master shower surround.
Enjoy Sacramento's beautiful evenings year-round under the covered patio, complete with recessed lighting and a ceiling fan ideal for relaxing or entertaining.
Location perks: Conveniently situated near several parks, top-rated schools, restaurants, shopping centers, and just minutes from major freeways and Sacramento International Airport making your commute easy and efficient.
Rental Requirements:
Minimum Credit Score: 680+
No history of late payments
Household monthly income must be at least 2.5x the rent
Proof of income is required
A thorough background check will be conducted, including employment verification
2-year lease or 18-month lease is preferred; the Tenant pays all utilities, including HOA ($65)
House for rent
Accepts Zillow applications
$2,870/mo
5306 Kankakee Dr, Sacramento, CA 95835
4beds
2,093sqft
Price may not include required fees and charges.
Single family residence
Available now
No pets
Central air
Hookups laundry
Attached garage parking
-- Heating
What's special
Versatile loftContemporary kitchenFarmhouse sinkModern bathroom finishesLarge eat-in islandAbundant natural lightNew flooring
- 49 days |
- -- |
- -- |
Travel times
Facts & features
Interior
Bedrooms & bathrooms
- Bedrooms: 4
- Bathrooms: 3
- Full bathrooms: 2
- 1/2 bathrooms: 1
Cooling
- Central Air
Appliances
- Included: WD Hookup
- Laundry: Hookups
Features
- WD Hookup
- Flooring: Hardwood
Interior area
- Total interior livable area: 2,093 sqft
Property
Parking
- Parking features: Attached, Off Street
- Has attached garage: Yes
- Details: Contact manager
Features
- Exterior features: No Utilities included in rent, Wood
Details
- Parcel number: 20113100040000
Construction
Type & style
- Home type: SingleFamily
- Property subtype: Single Family Residence
Community & HOA
Location
- Region: Sacramento
Financial & listing details
- Lease term: 1 Year
Price history
| Date | Event | Price |
|---|---|---|
| 10/6/2025 | Price change | $2,870-1.9%$1/sqft |
Source: Zillow Rentals | ||
| 9/12/2025 | Price change | $2,925-1.7%$1/sqft |
Source: Zillow Rentals | ||
| 8/5/2025 | Listed for rent | $2,975+0.9%$1/sqft |
Source: Zillow Rentals | ||
| 10/1/2023 | Listing removed | -- |
Source: Zillow Rentals | ||
| 9/21/2023 | Listed for rent | $2,949+1.7%$1/sqft |
Source: Zillow Rentals | ||

