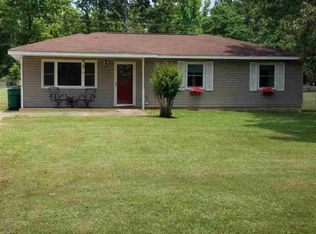Move-In Ready 3bed/2bath Remodeled Home on Large Flat Lot! New: Carpet in all BR's, New paint, New luxury wood vinyl flooring & crown molding throughout, full colonial style windows (tilt for easy cleaning/opening). Open Kitchen w/ Newer Appliances. Updated Master Bathroom w/ Walk-In Shower. Covered patio w/ceiling fan. A storage unit (30x15) w/electric & storage shed (9x12). Fenced yard w/chain link & side privacy fence. 100% FINANCING AVAIL. w/ RD or VA Loan. Setup a Showing Today!
This property is off market, which means it's not currently listed for sale or rent on Zillow. This may be different from what's available on other websites or public sources.
