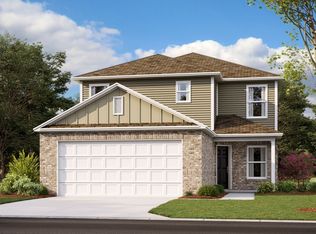Welcome to your dream home! This modern and spacious 3-bedroom, 2.5-bathroom house, built in 2022, is ready for you to move in and make it your own. Offering 2,287 square feet of living space on a .14 acre lot, this stunning home features a highly desirable open floor plan designed for contemporary living. Whether you're entertaining guests or enjoying a quiet family evening, the flexible layout accommodates all your needs. One of the standout features of this home is the versatile flex room on the main level, perfect for a home office or a playroom for the kids. The state-of-the-art island kitchen, equipped with gas cooking, is ideal for preparing delicious meals and creating lasting memories. Upstairs, you'll find all the bedrooms, a bonus room, and a conveniently located laundry area. The primary suite is a luxurious retreat, featuring an extended shower, dual vanity, and a spacious walk-in closet for all your storage needs. The secondary bedrooms share a full bath, also with a dual vanity. Outdoor living is a delight with a covered patio, perfect for morning coffee or summer barbecues. The patio overlooks a privacy-fenced backyard, offering an ideal balance of openness and seclusion. Welcome to your new home, where comfort and elegance meet modern living.
1 year
House for rent
$2,200/mo
5306 Lisa Poin, Saint Hedwig, TX 78152
3beds
2,282sqft
Price may not include required fees and charges.
Single family residence
Available now
No pets
Central air
Hookups laundry
Attached garage parking
-- Heating
What's special
Open floor planGas cookingBonus roomCovered patioSpacious walk-in closetFlex roomState-of-the-art island kitchen
- 7 days
- on Zillow |
- -- |
- -- |
Travel times
Looking to buy when your lease ends?
See how you can grow your down payment with up to a 6% match & 4.15% APY.
Facts & features
Interior
Bedrooms & bathrooms
- Bedrooms: 3
- Bathrooms: 3
- Full bathrooms: 2
- 1/2 bathrooms: 1
Cooling
- Central Air
Appliances
- Included: Dishwasher, Microwave, Refrigerator, WD Hookup
- Laundry: Hookups
Features
- WD Hookup, Walk In Closet
- Flooring: Carpet
Interior area
- Total interior livable area: 2,282 sqft
Property
Parking
- Parking features: Attached
- Has attached garage: Yes
- Details: Contact manager
Features
- Exterior features: Walk In Closet
Construction
Type & style
- Home type: SingleFamily
- Property subtype: Single Family Residence
Community & HOA
Location
- Region: Saint Hedwig
Financial & listing details
- Lease term: 1 Year
Price history
| Date | Event | Price |
|---|---|---|
| 8/14/2025 | Listed for rent | $2,200+29.4%$1/sqft |
Source: Zillow Rentals | ||
| 7/15/2024 | Listing removed | -- |
Source: Zillow Rentals | ||
| 6/27/2024 | Listed for rent | $1,700$1/sqft |
Source: Zillow Rentals | ||
| 3/30/2023 | Listing removed | -- |
Source: | ||
| 3/20/2023 | Pending sale | $400,100$175/sqft |
Source: | ||
![[object Object]](https://photos.zillowstatic.com/fp/3d64e2823bde0a71a719af0dd65d4514-p_i.jpg)
