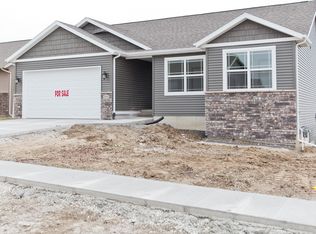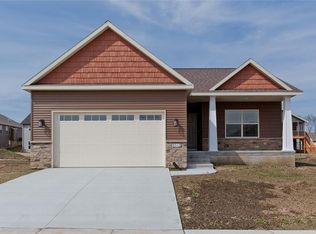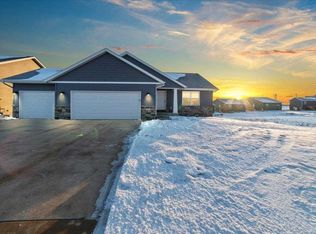Beautiful modern home that is only 2 years old! This is a perfect home for a new or growing family. Tucked away in a quite neighborhood with low traffic. Grey vinyl hardwood line the lower level with granite countertops in kitchen and bathrooms. The huge master suite with double sink vanity and walk in closet is sure to leave you in AWW. Large corner lot leaves plenty of room for kids and pets to play. Close to plenty of restaurants and shopping. No updates needed, move in ready. This stunning home is a must see!!
This property is off market, which means it's not currently listed for sale or rent on Zillow. This may be different from what's available on other websites or public sources.



