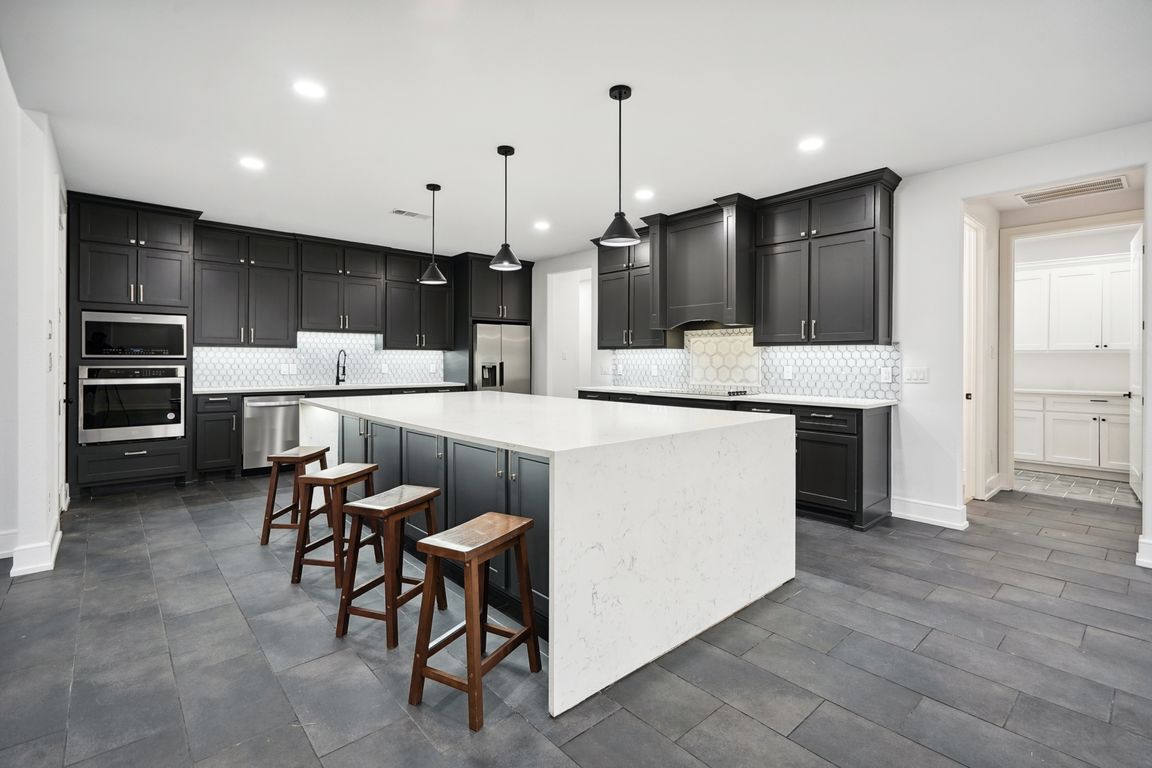
Pending
$485,000
3beds
2,718sqft
5306 Ranya, Fort Worth, TX 76126
3beds
2,718sqft
Single family residence
Built in 2022
0.35 Acres
2 Attached garage spaces
$178 price/sqft
What's special
Contemporary styleHigh-end finishesBack patioLarge windowsPremium appliancesCorner lotGenerous corner lot
NO HOA new build!! 3 bedrooms plus an office and 2.5 bathrooms. Welcome to this stunning luxury home, where modern design meets timeless elegance. Nestled outside city limits with no HOA restrictions in sought after Pyramid Acres. You'll love living with no water bill and low taxes. Inside you'll discover a ...
- 205 days
- on Zillow |
- 58 |
- 1 |
Source: NTREIS,MLS#: 20827432
Travel times
Kitchen
Living Room
Primary Bedroom
Zillow last checked: 7 hours ago
Listing updated: June 19, 2025 at 07:28pm
Listed by:
Elvira Blandon 0653045,
Harrison Wade Real Estate 214-394-5837
Source: NTREIS,MLS#: 20827432
Facts & features
Interior
Bedrooms & bathrooms
- Bedrooms: 3
- Bathrooms: 3
- Full bathrooms: 2
- 1/2 bathrooms: 1
Primary bedroom
- Features: Ceiling Fan(s)
- Level: First
- Dimensions: 15 x 15
Primary bathroom
- Features: Double Vanity, En Suite Bathroom, Garden Tub/Roman Tub, Multiple Shower Heads, Solid Surface Counters, Sink
- Level: First
- Dimensions: 12 x 13
Dining room
- Level: First
- Dimensions: 15 x 16
Kitchen
- Features: Eat-in Kitchen, Granite Counters, Kitchen Island, Pantry, Stone Counters
- Level: First
- Dimensions: 20 x 16
Laundry
- Features: Built-in Features, Granite Counters
- Level: First
- Dimensions: 11 x 6
Living room
- Features: Ceiling Fan(s), Fireplace
- Level: First
- Dimensions: 26 x 23
Office
- Level: First
- Dimensions: 11 x 13
Heating
- Electric, Fireplace(s)
Cooling
- Central Air, Ceiling Fan(s), Electric
Appliances
- Included: Dishwasher, Electric Cooktop, Electric Oven, Microwave, Refrigerator, Wine Cooler
- Laundry: Washer Hookup, Electric Dryer Hookup, In Hall
Features
- Built-in Features, Decorative/Designer Lighting Fixtures, Double Vanity, Eat-in Kitchen, Kitchen Island, Open Floorplan, Pantry
- Flooring: Carpet, Ceramic Tile, Hardwood
- Has basement: No
- Number of fireplaces: 1
- Fireplace features: Decorative, Living Room, Wood Burning
Interior area
- Total interior livable area: 2,718 sqft
Video & virtual tour
Property
Parking
- Total spaces: 2
- Parking features: Door-Single, Driveway, Garage Faces Front, Garage
- Attached garage spaces: 2
- Has uncovered spaces: Yes
Features
- Levels: One
- Stories: 1
- Patio & porch: Patio, Covered
- Pool features: None
- Fencing: Wood
Lot
- Size: 0.35 Acres
- Features: Corner Lot, Cul-De-Sac, Irregular Lot
Details
- Parcel number: 02276801
- Special conditions: Standard
Construction
Type & style
- Home type: SingleFamily
- Architectural style: Contemporary/Modern,Detached
- Property subtype: Single Family Residence
Materials
- Brick, Stucco, Wood Siding
- Foundation: Slab
- Roof: Composition,Shingle
Condition
- Year built: 2022
Utilities & green energy
- Sewer: Septic Tank
- Water: Well
- Utilities for property: Septic Available, Water Available
Community & HOA
Community
- Subdivision: Pyramid Acres Sub
HOA
- Has HOA: No
Location
- Region: Fort Worth
Financial & listing details
- Price per square foot: $178/sqft
- Tax assessed value: $510,396
- Annual tax amount: $8,263
- Date on market: 1/27/2025