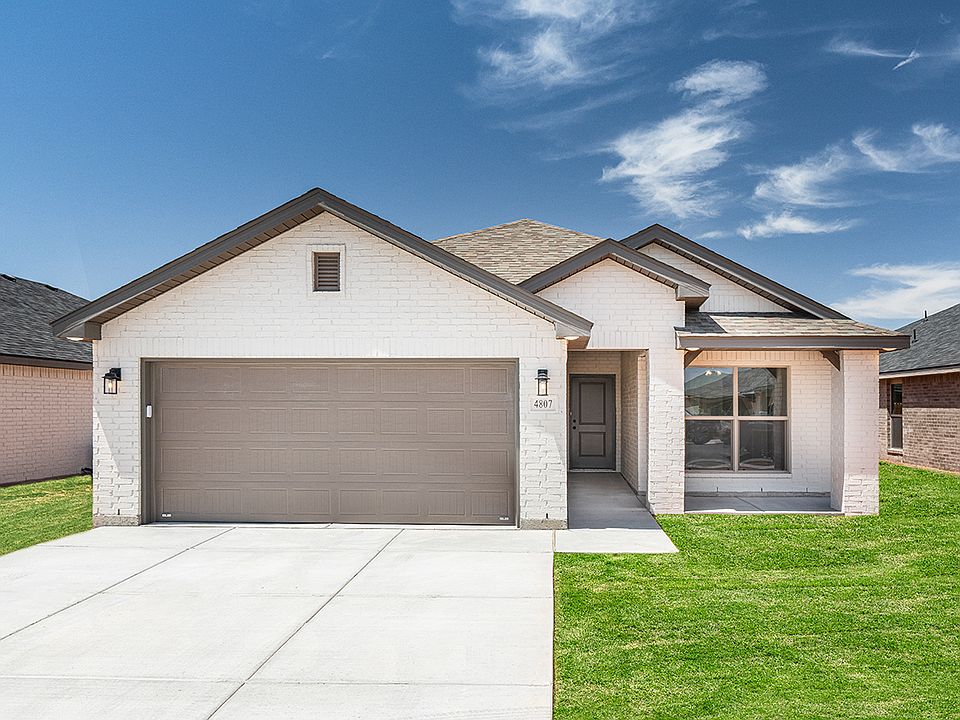Experience livable luxury in our Paige floor plan, where style and comfort intertwine at the most affordable price! The Paige floor plan features: Brick exterior complemented by a stone and cedar accented front tower Luxury vinyl plank flooring in the home's common areas Open-concept kitchen, living, and dining area Granite or quartz countertops throughout Spacious kitchen island with bar seating Stainless steel appliances including a double-oven and built-in microwave cabinet Large enclosed pantry Oversized utility room with counter space and storage Brick fireplace Premium plumbing and lighting fixtures Secluded master suite with garden tub, walk-in shower, his and hers vanities, and oversized walk-in closet with utility room access Secluded guest bedroom with private bathroom Covered back patio
New construction
$405,990
5306 Remington Ave, Lubbock, TX 79407
4beds
2,582sqft
Single Family Residence
Built in 2025
-- sqft lot
$402,100 Zestimate®
$157/sqft
$-- HOA
Under construction (available January 2026)
Currently being built and ready to move in soon. Reserve today by contacting the builder.
What's special
Brick fireplaceBrick exteriorStainless steel appliancesGranite or quartz countertopsCovered back patioPrivate bathroomOversized walk-in closet
This home is based on the Paige plan.
Call: (806) 515-2581
- 39 days |
- 37 |
- 2 |
Zillow last checked: September 26, 2025 at 09:20am
Listing updated: September 26, 2025 at 09:20am
Listed by:
Betenbough Homes
Source: Betenbough Homes
Travel times
Schedule tour
Select your preferred tour type — either in-person or real-time video tour — then discuss available options with the builder representative you're connected with.
Facts & features
Interior
Bedrooms & bathrooms
- Bedrooms: 4
- Bathrooms: 3
- Full bathrooms: 3
Interior area
- Total interior livable area: 2,582 sqft
Video & virtual tour
Property
Parking
- Total spaces: 2
- Parking features: Garage
- Garage spaces: 2
Construction
Type & style
- Home type: SingleFamily
- Property subtype: Single Family Residence
Condition
- New Construction,Under Construction
- New construction: Yes
- Year built: 2025
Details
- Builder name: Betenbough Homes
Community & HOA
Community
- Subdivision: Westmont
Location
- Region: Lubbock
Financial & listing details
- Price per square foot: $157/sqft
- Date on market: 8/27/2025
About the community
Discover the excitement and luxury of living in Westmont, a premier new home community located in thriving Southwest Lubbock. Westmont is an ideal choice for families in Frenship ISD, offering seamless access to work, school, and recreational activities. Students living in Westmont will attend top-rated schools within the Frenship school district, including Westwind Elementary School, Heritage Middle School, and Frenship High School. Westmont features beautifully landscaped entrances and streetscapes, providing an inviting atmosphere for homeowners and guests. Enjoy exclusive access to a private community park, perfect for relaxation, family gatherings, and outdoor fun. Just minutes away, you'll find the bustling Canyon West Shopping Center, home to popular stores like Target and Ulta, as well as renowned restaurants like Saltgrass Steakhouse and The Plaza. For entertainment, head over to Main Event, where fun and excitement await. With homes from various renowned Lubbock home builders, Westmont boasts a visually diverse landscape. Betenbough homes in the community range from 1,700 to 2,600 square feet. Get up to $20,000 in flex cash towards your new move-in ready home in Westmont! In some cases, home buyers could receive up to $40,000 in discounts! Contact us today or visit our New Home Center at 6517 82nd St to learn more about this exciting home buyer incentive.
Source: Betenbough Homes
