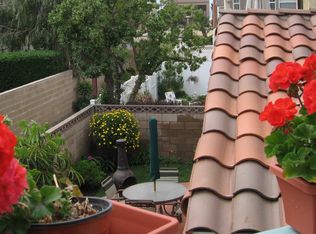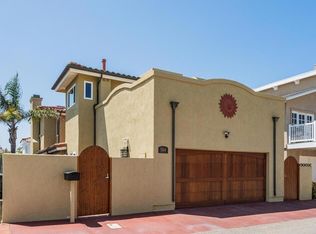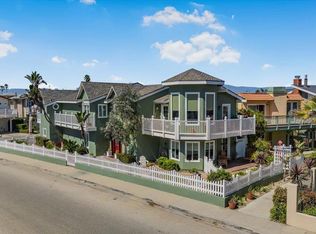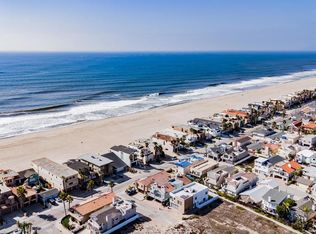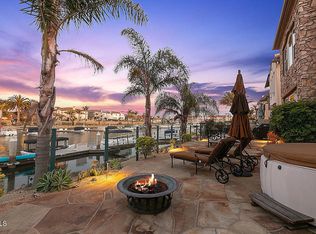Wonderful beach area with a home to match. Located on a quiet street with only single-family homes. 10 houses from beachfront via private walkway. Large open kitchen with seating and granite countertops. Everything buyers have asked for: Laundry room, Patio, Exterior lighting, Ceiling fans in bedrooms, Large garage for storage, Porch at front entry door, Wood-like upgraded flooring throughout except some stairs, Full bath plus half bath on main level, Newer energy-efficient appliances, Walk-in pantry, Landscaping, Many exciting extras including exceptionally large closet in primary bedroom suite, motion activated lights in all bathrooms, laundry room, garage and most closets . Whole house water filtration system.. Outdoor shower. Tankless water heater. Very private rooftop deck, with gorgeous mountain views and slight ocean view, fitted for outdoor kitchen. 3 car garage plus driveways for great parking.
For sale
Listing Provided by:
Fred Evans DRE #00893591 805-267-6701,
RE/MAX Gold Coast REALTORS,
Maggie Bird DRE #01235494 805-377-3777,
RE/MAX Gold Coast REALTORS
$2,295,000
5306 Sandpiper Way, Oxnard, CA 93035
4beds
3,074sqft
Est.:
Single Family Residence
Built in 2022
4,072 Square Feet Lot
$2,336,200 Zestimate®
$747/sqft
$-- HOA
What's special
Slight ocean viewMotion activated lightsLarge garage for storagePrivate rooftop deckSingle-family homesQuiet streetOutdoor shower
- 629 days |
- 298 |
- 15 |
Zillow last checked: 8 hours ago
Listing updated: November 29, 2025 at 07:05pm
Listing Provided by:
Fred Evans DRE #00893591 805-267-6701,
RE/MAX Gold Coast REALTORS,
Maggie Bird DRE #01235494 805-377-3777,
RE/MAX Gold Coast REALTORS
Source: CRMLS,MLS#: V1-30775 Originating MLS: California Regional MLS (Ventura & Pasadena-Foothills AORs)
Originating MLS: California Regional MLS (Ventura & Pasadena-Foothills AORs)
Tour with a local agent
Facts & features
Interior
Bedrooms & bathrooms
- Bedrooms: 4
- Bathrooms: 5
- Full bathrooms: 2
- 3/4 bathrooms: 2
- 1/2 bathrooms: 1
- Main level bathrooms: 2
Rooms
- Room types: Bedroom, Foyer, Kitchen, Laundry, Living Room, Primary Bathroom, Primary Bedroom, Other, Pantry
Primary bedroom
- Features: Primary Suite
Bedroom
- Features: Bedroom on Main Level
Bathroom
- Features: Bathroom Exhaust Fan, Bathtub, Dual Sinks, Enclosed Toilet, Full Bath on Main Level, Low Flow Plumbing Fixtures, Linen Closet, Multiple Shower Heads, Soaking Tub, Separate Shower
Kitchen
- Features: Granite Counters, Kitchen Island, Kitchen/Family Room Combo, Self-closing Drawers, Utility Sink, Walk-In Pantry
Other
- Features: Walk-In Closet(s)
Pantry
- Features: Walk-In Pantry
Heating
- Central, Forced Air, Fireplace(s), Natural Gas
Cooling
- None
Appliances
- Included: Convection Oven, Dishwasher, Electric Oven, Gas Cooktop, Ice Maker, Microwave, Refrigerator, Self Cleaning Oven, Tankless Water Heater, Water To Refrigerator, Water Purifier
- Laundry: Washer Hookup, Gas Dryer Hookup, Inside, Laundry Room
Features
- Breakfast Bar, Built-in Features, Balcony, Ceiling Fan(s), Crown Molding, Dry Bar, Granite Counters, High Ceilings, Living Room Deck Attached, Multiple Staircases, Pantry, Two Story Ceilings, Bedroom on Main Level, Entrance Foyer, Primary Suite, Walk-In Pantry, Walk-In Closet(s)
- Flooring: Carpet, Laminate
- Doors: Sliding Doors
- Windows: Blinds, Double Pane Windows, Screens
- Has fireplace: Yes
- Fireplace features: Blower Fan, Gas, Living Room, Primary Bedroom
- Common walls with other units/homes: No Common Walls
Interior area
- Total interior livable area: 3,074 sqft
Property
Parking
- Total spaces: 3
- Parking features: Direct Access, Driveway, Garage, Garage Door Opener
- Attached garage spaces: 2.5
Accessibility
- Accessibility features: Parking
Features
- Levels: Two
- Stories: 2
- Patio & porch: Concrete, Deck, Patio, Rooftop
- Exterior features: Lighting
- Pool features: None
- Spa features: None
- Fencing: Block,Brick,Wood
- Has view: Yes
- View description: City Lights, Hills, Mountain(s), Panoramic, Peek-A-Boo
Lot
- Size: 4,072 Square Feet
- Features: Back Yard, Level
Details
- Parcel number: 1910055175
- Special conditions: Standard
Construction
Type & style
- Home type: SingleFamily
- Architectural style: Contemporary
- Property subtype: Single Family Residence
Materials
- Stone, Stucco, Copper Plumbing
- Roof: Tile
Condition
- New construction: No
- Year built: 2022
Utilities & green energy
- Electric: 220 Volts in Garage, 220 Volts in Laundry
- Sewer: Public Sewer
- Water: Public
- Utilities for property: Cable Available, Cable Connected, Electricity Available, Electricity Connected, Natural Gas Available, Natural Gas Connected, Sewer Connected, Water Connected
Community & HOA
Community
- Features: Street Lights
- Security: Carbon Monoxide Detector(s), Fire Detection System, Fire Sprinkler System, Smoke Detector(s)
- Subdivision: Oxnard Shores: Mandalay Shores 1 - 4651
Location
- Region: Oxnard
Financial & listing details
- Price per square foot: $747/sqft
- Tax assessed value: $1,033,145
- Annual tax amount: $31,313
- Date on market: 6/25/2025
- Cumulative days on market: 629 days
- Listing terms: Cash,Cash to New Loan,Conventional
Estimated market value
$2,336,200
$2.22M - $2.45M
$8,203/mo
Price history
Price history
| Date | Event | Price |
|---|---|---|
| 8/20/2025 | Price change | $2,295,000-6.3%$747/sqft |
Source: | ||
| 6/25/2025 | Listed for sale | $2,450,000$797/sqft |
Source: | ||
| 4/7/2025 | Listing removed | $2,450,000$797/sqft |
Source: | ||
| 7/2/2024 | Price change | $2,450,000+2.3%$797/sqft |
Source: | ||
| 3/20/2024 | Listed for sale | $2,395,000+22.4%$779/sqft |
Source: | ||
Public tax history
Public tax history
| Year | Property taxes | Tax assessment |
|---|---|---|
| 2025 | $31,313 -26.6% | $1,033,145 +2% |
| 2024 | $42,687 | $1,012,888 -49.2% |
| 2023 | $42,687 +32.3% | $1,995,702 +74.9% |
Find assessor info on the county website
BuyAbility℠ payment
Est. payment
$14,352/mo
Principal & interest
$11445
Property taxes
$2104
Home insurance
$803
Climate risks
Neighborhood: Oxnard Shores
Nearby schools
GreatSchools rating
- 5/10Christa Mcauliffe Elementary SchoolGrades: K-5Distance: 1.7 mi
- 3/10Fremont Academy of Environmental Science & Innovative DesignGrades: 6-8Distance: 3.3 mi
- 6/10Oxnard High SchoolGrades: 9-12Distance: 2.4 mi
- Loading
- Loading
