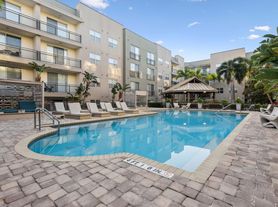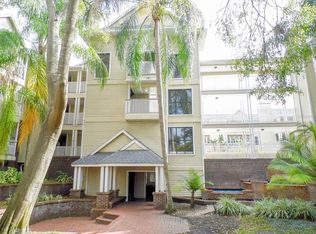Freshly painted move-in ready third floor condo in an amazing location. This lovely home has a well laid out open floor plan, with wood flooring throughout and tile in the wet areas. The kitchen looks into the spacious living area. The large bedroom has a walk-in closet, an extra closet for storage, a ceiling fan, en-suite bathroom with a tub/shower combo and granite countertops. French doors lead from the living area onto the private screen balcony. Off the balcony is a storage closet that contains the water heater, and stackable washer and dryer. Community has a pool, car wash, fitness center and club house. Water, sewer and trash are included in the monthly rental fee. Minutes from Tampa International Airport, Westshore Mall (google the extensive renovations plans), the International Mall, local restaurants and specialty shops. Listing agent is related to owner. Tenant is required to carry renter's insurance, and provide landlord with a copy prior to moving in.
Condo for rent
$1,700/mo
5306 Santa Rosa Ct UNIT 342, Tampa, FL 33609
1beds
776sqft
Price may not include required fees and charges.
Condo
Available now
No pets
Central air
Electric dryer hookup laundry
-- Parking
Electric, central
What's special
En-suite bathroomGranite countertopsCeiling fanFrench doorsOpen floor planStorage closetStackable washer and dryer
- 5 days |
- -- |
- -- |
Travel times
Looking to buy when your lease ends?
Get a special Zillow offer on an account designed to grow your down payment. Save faster with up to a 6% match & an industry leading APY.
Offer exclusive to Foyer+; Terms apply. Details on landing page.
Facts & features
Interior
Bedrooms & bathrooms
- Bedrooms: 1
- Bathrooms: 1
- Full bathrooms: 1
Heating
- Electric, Central
Cooling
- Central Air
Appliances
- Included: Dishwasher, Disposal, Dryer, Microwave, Range, Refrigerator, Washer
- Laundry: Electric Dryer Hookup, In Unit, Laundry Closet, Outside, Washer Hookup
Features
- Crown Molding, Individual Climate Control, Living Room/Dining Room Combo, Open Floorplan, Solid Wood Cabinets, Stone Counters, Thermostat, Walk In Closet, Walk-In Closet(s)
- Flooring: Hardwood, Tile
Interior area
- Total interior livable area: 776 sqft
Video & virtual tour
Property
Parking
- Details: Contact manager
Features
- Stories: 1
- Exterior features: Balcony, Blinds, City Lot, Clubhouse, Covered, Crown Molding, Electric Dryer Hookup, Electric Water Heater, Fitness Center, FloodZone, French Doors, Garbage included in rent, Gated, Gated Community, Gated Community - No Guard, Ground Level, Grounds Care included in rent, Heating system: Central, Heating: Electric, Innovative Community Management, Irrigation System, Landscaped, Laundry Closet, Laundry included in rent, Lighting, Living Room/Dining Room Combo, Lot Features: FloodZone, City Lot, Landscaped, Street One Way, Management included in rent, No Truck/RV/Motorcycle Parking, Open, Open Floorplan, Outside, Pet Park, Pets - No, Pool, Pool Maintenance included in rent, Screened, Security Gate, Sewage included in rent, Solid Wood Cabinets, Special Community Restrictions, Stone Counters, Storm Window(s), Street One Way, Thermostat, Vehicle Restrictions, Walk In Closet, Walk-In Closet(s), Washer Hookup, Water included in rent, Window Treatments
Details
- Parcel number: 18292068MB00000003420A
Construction
Type & style
- Home type: Condo
- Property subtype: Condo
Condition
- Year built: 1970
Utilities & green energy
- Utilities for property: Garbage, Sewage, Water
Building
Management
- Pets allowed: No
Community & HOA
Community
- Features: Clubhouse, Fitness Center
- Security: Gated Community
HOA
- Amenities included: Fitness Center
Location
- Region: Tampa
Financial & listing details
- Lease term: 12 Months
Price history
| Date | Event | Price |
|---|---|---|
| 10/11/2025 | Listed for rent | $1,700$2/sqft |
Source: Stellar MLS #TB8335718 | ||
| 9/21/2025 | Listing removed | $1,700$2/sqft |
Source: Stellar MLS #TB8335718 | ||
| 7/1/2025 | Price change | $1,700-5.6%$2/sqft |
Source: Stellar MLS #TB8335718 | ||
| 6/14/2025 | Price change | $1,800-5.3%$2/sqft |
Source: Stellar MLS #TB8335718 | ||
| 4/11/2025 | Price change | $200,000-4.8%$258/sqft |
Source: | ||
Neighborhood: Beach Park
There are 2 available units in this apartment building

