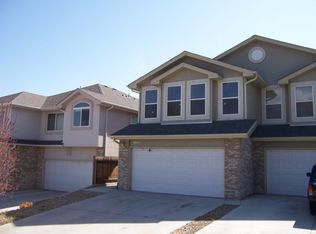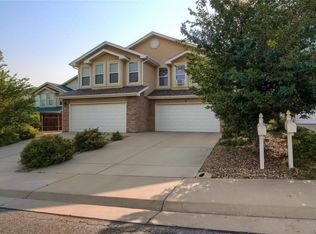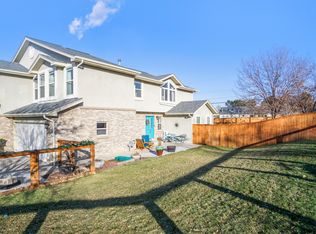Big, modern, 3 bedroom, 3.5 bath home in a great location Main floor features a 2 story living room/dining room with tons of natural light, hardwood floors, large open kitchen with all major appliances, a separate bar area and half bath. Top floor features 3 bedrooms and 2 baths. Large master suite with walk in closet and private dual vanity bathroom. Huge finished basement with 1 full bath, attached 2 car garage, central air, DTV and Comcast ready, laundry, gas fireplace and solar system installed. Private back yard with pagoda covered patio, garden beds and sprinkler system. Pet friendly with optional dog door. Situated in beautiful Berkeley neighborhood, minutes from Tennyson Arts District and Willis Case Golf Course. Walk to shops and restaurants on Tennyson St and Lowell Blvd including Hops and Pie, DownPours Coffee, Parisi, Block and Larder, DJ's, Axios, Local 46, Goldspot Brewery, The Noshery, Rocky Top Bar and much more. Berkeley Dog Park, Berkeley Lake Park and Rocky Mountain Lake Park are only minutes away. Conveniently located with easy access to I-70, I-76 and I-25. 15 minute drive to downtown Denver and minutes to King Soopers, Safeway, Sprouts, Costco, Home Depot, PetSmart and more. http www.berkeleydistrict.com/
This property is off market, which means it's not currently listed for sale or rent on Zillow. This may be different from what's available on other websites or public sources.


