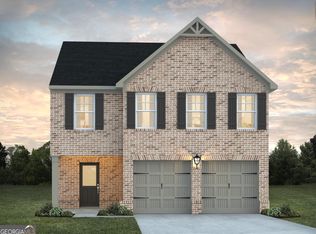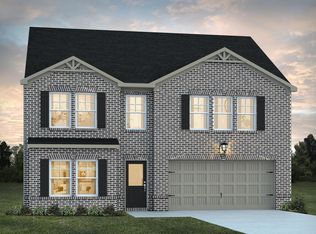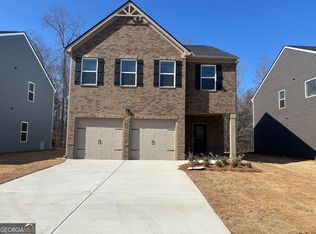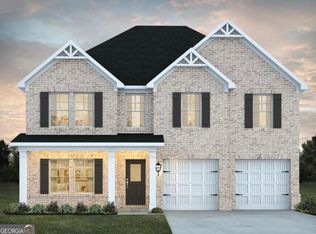You'll love the inviting design that the Madison plan offers. The entrance leads you through the foyer and into the open family room and dining area. The kitchen includes a large prep island with seating and a walk-in pantry. Upstairs you'll find the primary suite with walk-in closet and private bathroom, 3 additional bedrooms, full bathroom, and laundry room. Don't overlook plenty of storage space added throughout. HOME HIGHLIGHTS Split Bedroom Floor Plan Kitchen Island Optional Upstairs Loft in Lieu of Bedroom Spacious Patio
This property is off market, which means it's not currently listed for sale or rent on Zillow. This may be different from what's available on other websites or public sources.



