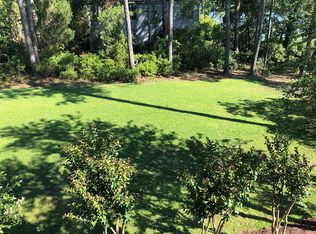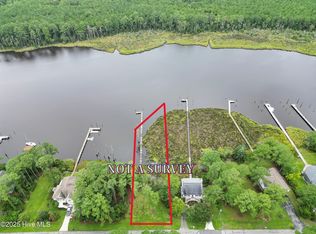Sold for $750,000
$750,000
5306 Trade Winds Road, New Bern, NC 28560
3beds
2,304sqft
Single Family Residence
Built in 2004
0.29 Acres Lot
$711,600 Zestimate®
$326/sqft
$2,197 Estimated rent
Home value
$711,600
$648,000 - $783,000
$2,197/mo
Zestimate® history
Loading...
Owner options
Explore your selling options
What's special
Welcome to this impeccably maintained waterfront home, offering breathtaking water views from the moment you enter. Situated in a prime waterfront location, it provides easy access for boating, kayaking, and fishing. The deep-water dock accommodates two boats. Inside, the open-concept living room boasts towering floor-to-ceiling windows, a cathedral ceiling, a gas log fireplace, built-in cabinetry, and a sound system. The chef's kitchen features a gas stove, granite counters, a center island with a raised bar, and a built-in wine rack. The luxurious primary suite includes a bonus sitting room, and the en-suite bath offers separate vanities and a large tiled shower with dual showerheads. Enjoy coffee or sunset views from the enclosed porch overlooking Northwest Creek, or relax on the generous deck, perfect for boat and bird watching. The main floor has a guest room with a full bath, while the expansive upper floor offers a large guest room, reading nook, and another full bath. The loft area and built-in nautical-style sleeping nook add versatility. The covered open area includes plenty of patio-style space for entertaining. The enclosed garage allows for vehicle parking, with additional space for a golf cart and recreational equipment. Beneath the home, there's more storage and workshop space. An elevator adds convenience, making this home both luxurious and practical for a forever home. Located in a gated resort-style community, it's just minutes from historic New Bern and a short drive to the beach. Enjoy neighborhood amenities including a golf course, marinas, tennis and pickleball courts, a restaurant, community center, dog park, boat ramp, kayak launch, walking trails, playground, and fishing pier. The adjacent lot (Parcel ID 2-055-130 - 5308 Trade Winds Road) is available for separate purchase. Some furnishings, several boats, and a golf cart may also be available for separate purchase. CHECK OUT THE VIDEOS and special features document.
Zillow last checked: 8 hours ago
Listing updated: May 09, 2025 at 07:00am
Listed by:
SUSANNE PENDLETON 252-670-5944,
COLDWELL BANKER SEA COAST ADVANTAGE
Bought with:
BILLIE GASKINS, 223890
COLDWELL BANKER SEA COAST ADVANTAGE
Source: Hive MLS,MLS#: 100488800 Originating MLS: Neuse River Region Association of Realtors
Originating MLS: Neuse River Region Association of Realtors
Facts & features
Interior
Bedrooms & bathrooms
- Bedrooms: 3
- Bathrooms: 3
- Full bathrooms: 3
Primary bedroom
- Description: en suite w/sitting room
- Level: Main
- Dimensions: 16.5 x 12.5
Bedroom 2
- Description: Vaulted ceiling
- Level: Main
- Dimensions: 11.7 x 11.3
Bedroom 3
- Description: w/reading nook
- Level: Upper
- Dimensions: 18.9 x 9.8
Dining room
- Description: Hardwood floors
- Level: Main
- Dimensions: 12.2 x 9
Kitchen
- Description: Center island, gas stove
- Level: Main
- Dimensions: 17 x 9.4
Living room
- Description: Fireplace w/gas logs
- Level: Main
- Dimensions: 22 x 15.5
Sunroom
- Description: Not included in heated sq.ft.
- Level: Main
- Dimensions: 23.1 x 8
Heating
- Heat Pump, Electric
Cooling
- Heat Pump
Appliances
- Included: Gas Oven, Water Softener, Washer, Refrigerator, Dryer, Dishwasher
Features
- Master Downstairs, Walk-in Closet(s), Vaulted Ceiling(s), Solid Surface, Kitchen Island, Elevator, Ceiling Fan(s), Pantry, Walk-in Shower, Blinds/Shades, Gas Log, Walk-In Closet(s)
- Flooring: Carpet, Tile, Wood
- Windows: Thermal Windows
- Basement: None
- Attic: Pull Down Stairs
- Has fireplace: Yes
- Fireplace features: Gas Log
Interior area
- Total structure area: 2,304
- Total interior livable area: 2,304 sqft
Property
Parking
- Total spaces: 1
- Parking features: Golf Cart Parking, Concrete, Lighted, On Site
Accessibility
- Accessibility features: Accessible Elevator Installed
Features
- Levels: Three Or More
- Stories: 2
- Patio & porch: Covered, Deck, Enclosed, Porch
- Pool features: None
- Fencing: None
- Has view: Yes
- View description: Creek/Stream
- Has water view: Yes
- Water view: Creek/Stream
- Waterfront features: Water Access Comm, Water Depth 4+, Sailboat Accessible, Boat Dock
- Frontage type: Creek
Lot
- Size: 0.29 Acres
- Dimensions: 75 x 175 x 76 x 163
- Features: Boat Dock, Sailboat Accessible, Water Access Comm, Water Depth 4+
Details
- Parcel number: 2055129
- Zoning: Residential
- Special conditions: Standard
Construction
Type & style
- Home type: SingleFamily
- Property subtype: Single Family Residence
Materials
- Vinyl Siding
- Foundation: Other, Pilings
- Roof: Shingle
Condition
- New construction: No
- Year built: 2004
Utilities & green energy
- Water: Public
- Utilities for property: Water Available
Community & neighborhood
Security
- Security features: Smoke Detector(s)
Location
- Region: New Bern
- Subdivision: Fairfield Harbour
HOA & financial
HOA
- Has HOA: Yes
- HOA fee: $1,395 monthly
- Amenities included: Waterfront Community, Boat Dock, Dog Park, Gated, Golf Course, Maintenance Common Areas, Maintenance Roads, Management, Marina, Meeting Room, Park, Party Room, Pickleball, Picnic Area, Playground, Ramp, Restaurant, RV/Boat Storage, Security, Street Lights, Tennis Court(s), Trail(s), Water
- Association name: Fairfield Harbour POA
- Association phone: 252-633-5500
Other
Other facts
- Listing agreement: Exclusive Right To Sell
- Listing terms: Cash,Conventional,USDA Loan,VA Loan
- Road surface type: Paved
Price history
| Date | Event | Price |
|---|---|---|
| 5/8/2025 | Sold | $750,000$326/sqft |
Source: | ||
| 3/8/2025 | Pending sale | $750,000$326/sqft |
Source: | ||
| 2/28/2025 | Listed for sale | $750,000+149900%$326/sqft |
Source: | ||
| 3/30/2018 | Listing removed | $2,000$1/sqft |
Source: Neuse Realty Inc dba Neuse Realty Property Management Report a problem | ||
| 1/25/2018 | Listed for rent | $2,000$1/sqft |
Source: NEUSE REALTY, INC #100086633 Report a problem | ||
Public tax history
| Year | Property taxes | Tax assessment |
|---|---|---|
| 2024 | -- | $480,200 |
| 2023 | $2,376 | $480,200 +30.8% |
| 2022 | -- | $367,000 |
Find assessor info on the county website
Neighborhood: 28560
Nearby schools
GreatSchools rating
- 6/10Bridgeton ElementaryGrades: PK-5Distance: 6.5 mi
- 4/10West Craven MiddleGrades: 6-8Distance: 12.7 mi
- 2/10West Craven HighGrades: 9-12Distance: 14.4 mi
Schools provided by the listing agent
- Elementary: Bridgeton
- Middle: West Craven
- High: West Craven
Source: Hive MLS. This data may not be complete. We recommend contacting the local school district to confirm school assignments for this home.
Get pre-qualified for a loan
At Zillow Home Loans, we can pre-qualify you in as little as 5 minutes with no impact to your credit score.An equal housing lender. NMLS #10287.
Sell for more on Zillow
Get a Zillow Showcase℠ listing at no additional cost and you could sell for .
$711,600
2% more+$14,232
With Zillow Showcase(estimated)$725,832

