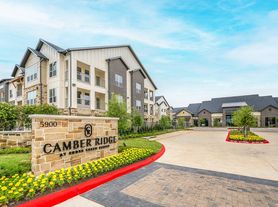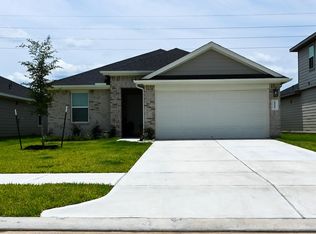Gorgeous One Story Brick Home in Vanbrooke Available Now. Gorgeously updated with High Ceilings, Wood Look Tile, Custom Electric Fireplace and More! Fantastic Floor plan with Home Office/ Study or possible 4th bedroom at the Front, 2 Spacious Secondary Bedrooms to the Right and Primary at the Back of the Home. Large Living area with Floor to Ceiling Stone Fireplace Accent. Upgraded Kitchen with Granite Countertops, Breakfast Bar, Coffee Bar, Island and Pantry. Oversized Breakfast Room with Window Seat and Upgraded Lighting. Large Primary Retreat with Dual Sinks, Separate Tub and Shower. Large yard with Space to Entertain!
Copyright notice - Data provided by HAR.com 2022 - All information provided should be independently verified.
House for rent
$2,200/mo
5306 Windy Plantation Dr, Brookshire, TX 77423
3beds
1,611sqft
Price may not include required fees and charges.
Singlefamily
Available now
-- Pets
Electric, ceiling fan
Electric dryer hookup laundry
2 Attached garage spaces parking
Natural gas, fireplace
What's special
Custom electric fireplaceHigh ceilingsFantastic floor planOversized breakfast roomGranite countertopsSeparate tub and showerLarge yard
- 6 days |
- -- |
- -- |
Travel times
Renting now? Get $1,000 closer to owning
Unlock a $400 renter bonus, plus up to a $600 savings match when you open a Foyer+ account.
Offers by Foyer; terms for both apply. Details on landing page.
Facts & features
Interior
Bedrooms & bathrooms
- Bedrooms: 3
- Bathrooms: 2
- Full bathrooms: 2
Rooms
- Room types: Breakfast Nook, Family Room, Office
Heating
- Natural Gas, Fireplace
Cooling
- Electric, Ceiling Fan
Appliances
- Included: Dishwasher, Disposal, Microwave, Oven, Range
- Laundry: Electric Dryer Hookup, Hookups, Washer Hookup
Features
- 2 Bedrooms Down, All Bedrooms Down, Ceiling Fan(s), En-Suite Bath, Formal Entry/Foyer, High Ceilings, Prewired for Alarm System, Primary Bed - 1st Floor, Walk-In Closet(s)
- Flooring: Carpet, Tile
- Has fireplace: Yes
Interior area
- Total interior livable area: 1,611 sqft
Property
Parking
- Total spaces: 2
- Parking features: Attached, Covered
- Has attached garage: Yes
- Details: Contact manager
Features
- Stories: 1
- Exterior features: 0 Up To 1/4 Acre, 1 Living Area, 2 Bedrooms Down, All Bedrooms Down, Architecture Style: Traditional, Attached, Back Yard, Clubhouse, Electric Dryer Hookup, En-Suite Bath, Formal Entry/Foyer, Full Size, Garage Door Opener, Heating: Gas, High Ceilings, Insulated Doors, Insulated/Low-E windows, Kitchen/Dining Combo, Living Area - 1st Floor, Lot Features: Back Yard, Subdivided, 0 Up To 1/4 Acre, Patio/Deck, Prewired for Alarm System, Primary Bed - 1st Floor, Screens, Subdivided, Utility Room, Walk-In Closet(s), Washer Hookup, Window Coverings
Details
- Parcel number: 8835010060090901
Construction
Type & style
- Home type: SingleFamily
- Property subtype: SingleFamily
Condition
- Year built: 2018
Community & HOA
Community
- Features: Clubhouse
- Security: Security System
Location
- Region: Brookshire
Financial & listing details
- Lease term: Long Term,12 Months
Price history
| Date | Event | Price |
|---|---|---|
| 10/3/2025 | Listed for rent | $2,200+4.8%$1/sqft |
Source: | ||
| 3/8/2024 | Listing removed | -- |
Source: | ||
| 1/4/2024 | Listed for rent | $2,100$1/sqft |
Source: | ||
| 12/29/2023 | Listing removed | -- |
Source: | ||
| 12/14/2023 | Pending sale | $299,900$186/sqft |
Source: | ||

