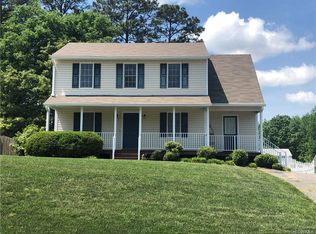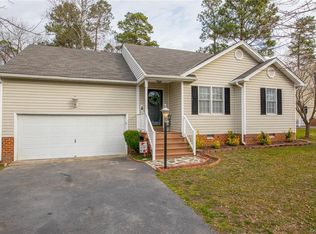Charming, 3 BR, 2.5 BA built in 2002. SELLER OFFERING $2000 CREDIT FOR CARPET. U.S. Veteran family needs more space. 2 entries (1 is mud room/laundry), Vinyl siding, REAR stairs, Ceramic flooring in Family Room, Wood floors in kitchen and dining (now a catch all room). Eat-in kitchen with pantry and modern appliances. Security system/recorder, solid storm doors, Dbl pane tilt windows, corner gas fireplace. Solid oak railings. UPPER LEVEL: ceramic flooring in bath, custom lighting and plumbing fixtures. MBRM has XLG walk-in closet with window-wood flooring in the walk-in and also another closet in Master. MBATH has raised double vanity, custom lighting and plumbing fixtures and cabinet hardware. OUTSIDE: Covered front porch, vinyl railing. The 10.5 X 10.5 deck is made with "Trek" decking and vinyl railing (no maintenance!). Sale includes gas grill --gas runs directly to it. Their are solar lights off the rear deck, security camera in rear-on both sides. 8' privacy fence. PAVED PATIO WITH FIRE PIT NEXT TO CUSTOM POND WITH RUNNING FOUNTAIN & FISH! Attached shed & also a DBL door detached storage shed W/ELEC. Enjoy gardening or do whatever you want on this 1/2 acre lot!
This property is off market, which means it's not currently listed for sale or rent on Zillow. This may be different from what's available on other websites or public sources.

