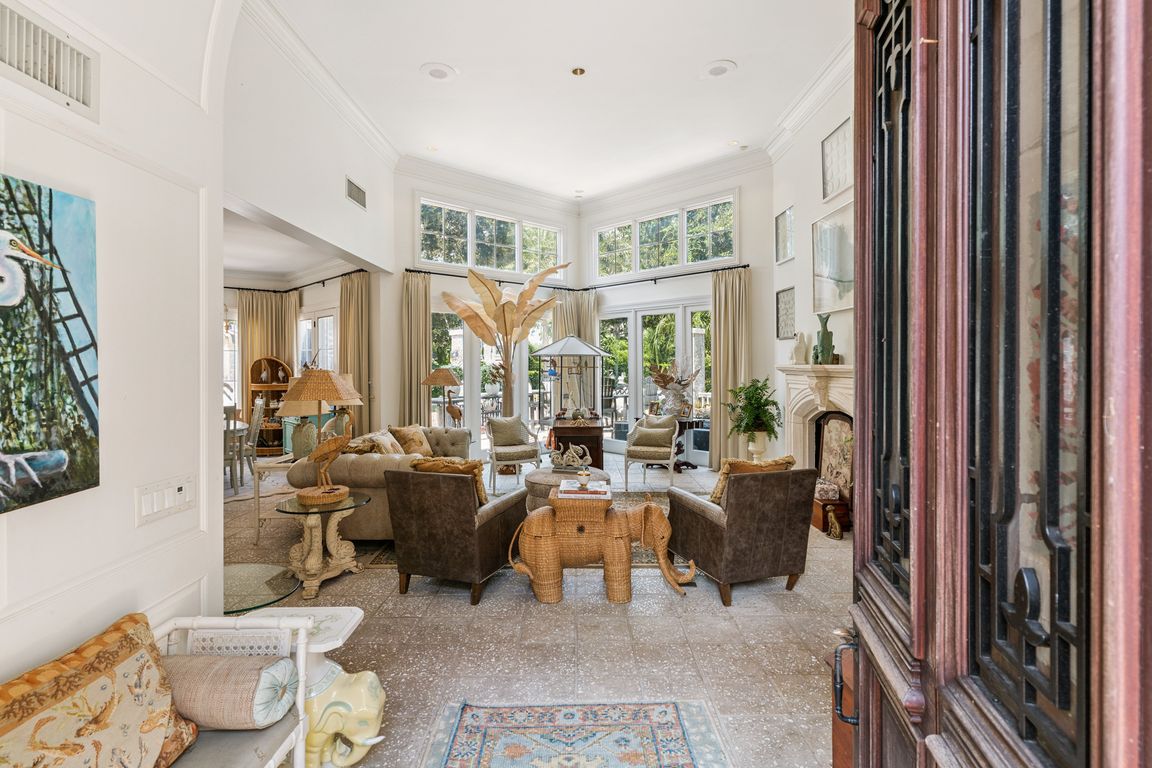
For salePrice cut: $255K (10/24)
$4,495,000
5beds
5,280sqft
5307 Oglethorpe Dr, Sea Island, GA 31561
5beds
5,280sqft
Single family residence
Built in 1989
0.62 Acres
2 Attached garage spaces
$851 price/sqft
$150 annually HOA fee
What's special
Hand-thrown tabby floorsVaulted ceilingsConservatory-style summer kitchenTwo additional guest suites
Sea Island Cottage 471 – Luxury Living with Timeless Design. Come experience this extraordinary Sea Island residence offering over 5,000 square feet of refined coastal living. Thoughtfully priced to allow the next owner the opportunity to personalize or update to their taste. From the moment you arrive, the resort-style entrance sets ...
- 92 days |
- 643 |
- 20 |
Source: GIAOR,MLS#: 1655892Originating MLS: Golden Isles Association of Realtors
Travel times
Living Room
Kitchen
Primary Bedroom
Zillow last checked: 8 hours ago
Listing updated: November 21, 2025 at 01:03am
Listed by:
Katie Brown 912-258-1075,
BHHS Hodnett Cooper Real Estate BWK
Source: GIAOR,MLS#: 1655892Originating MLS: Golden Isles Association of Realtors
Facts & features
Interior
Bedrooms & bathrooms
- Bedrooms: 5
- Bathrooms: 8
- Full bathrooms: 5
- 1/2 bathrooms: 3
Heating
- Gas, Heat Pump
Cooling
- Central Air, Electric
Appliances
- Included: Some Gas Appliances, Double Oven, Dishwasher, Microwave, Refrigerator, Range Hood
- Laundry: Laundry Room, Laundry Tub, Sink, Washer Hookup, Dryer Hookup
Features
- Beamed Ceilings, Breakfast Bar, Butler's Pantry, Breakfast Area, Crown Molding, Kitchen Island, Pantry, Pull Down Attic Stairs, Painted Woodwork, Vaulted Ceiling(s), Natural Woodwork, Ceiling Fan(s), Fireplace, Cable TV
- Flooring: Other, Tile
- Doors: Insulated Doors
- Windows: Double Pane Windows
- Basement: Crawl Space
- Attic: Pull Down Stairs
- Number of fireplaces: 2
- Fireplace features: Family Room, Gas, Primary Bedroom
Interior area
- Total interior livable area: 5,280 sqft
Video & virtual tour
Property
Parking
- Total spaces: 6
- Parking features: Attached, Driveway, Garage, Garage Door Opener, Guest, Off Street, Paved, RearSideOff Street
- Attached garage spaces: 2
- Has uncovered spaces: Yes
Features
- Levels: Two
- Stories: 2
- Patio & porch: Deck, Open, Patio
- Exterior features: Sprinkler/Irrigation, Landscape Lights, Paved Driveway
- Pool features: Heated, In Ground, Pool
- Has spa: Yes
- Spa features: Hot Tub
- Fencing: Decorative,Metal,Partial
- Has view: Yes
- View description: Pond
- Has water view: Yes
- Water view: Pond
- Waterfront features: Pond
Lot
- Size: 0.62 Acres
- Features: Private, Subdivision, Sprinkler System, Landscaped
Details
- Additional structures: Shed(s)
- Parcel number: 0500628
- Zoning description: County,Residential
Construction
Type & style
- Home type: SingleFamily
- Property subtype: Single Family Residence
Materials
- Concrete, Wood Siding, Drywall
- Foundation: Block, Crawlspace
- Roof: Built-Up,Pitched
Condition
- New construction: No
- Year built: 1989
Utilities & green energy
- Sewer: Septic Tank
- Water: Public
- Utilities for property: Cable Available, Electricity Available, Natural Gas Available, Phone Available, Septic Available, Underground Utilities
Green energy
- Energy efficient items: Doors, Insulation, Windows
Community & HOA
Community
- Features: Gated, Street Lights, Sidewalks, Curbs, Gutter(s)
- Security: Security System, Gated Community
- Subdivision: Sea Island Ex2
HOA
- Has HOA: Yes
- Amenities included: Beach Rights, Gated, Private Membership, Pets Allowed, Spa/Hot Tub, Tennis Court(s)
- HOA fee: $150 annually
- HOA name: SIPOA
Location
- Region: Sea Island
Financial & listing details
- Price per square foot: $851/sqft
- Tax assessed value: $2,633,100
- Annual tax amount: $15,866
- Date on market: 8/11/2025
- Cumulative days on market: 102 days
- Inclusions: Refrigerator
- Ownership: Fee Simple
- Electric utility on property: Yes
- Road surface type: Asphalt