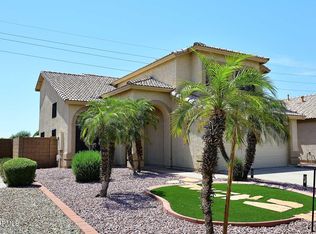This beautifully maintained rental nestled in a quiet, desirable neighborhood of North Phoenix. This spacious 4-bedroom, 2-bath home offers an open floor plan with high ceilings, tile flooring in main areas, and plush carpeting in the bedrooms. The kitchen features stainless steel appliances, granite countertops, and ample cabinet space perfect for any home chef. Enjoy indoor-outdoor living with sliding doors that open to a private exterior patio area, ideal for relaxing or entertaining. The primary suite includes a walk-in closet and en-suite bath with dual sinks. Additional highlights include a 2-car garage, in-unit washer/dryer, and ceiling fans throughout. Don't miss out on this great opportunity to live in an awesome community!
House for rent
$2,499/mo
5307 W Paso Trl, Phoenix, AZ 85083
4beds
2,297sqft
Price may not include required fees and charges.
Singlefamily
Available now
-- Pets
Central air, ceiling fan
Dryer included laundry
2 Parking spaces parking
Electric
What's special
Open floor planPrimary suiteEn-suite bathAmple cabinet spacePrivate backyardWalk-in closetGranite countertops
- 22 days
- on Zillow |
- -- |
- -- |
Travel times
Looking to buy when your lease ends?
See how you can grow your down payment with up to a 6% match & 4.15% APY.
Facts & features
Interior
Bedrooms & bathrooms
- Bedrooms: 4
- Bathrooms: 3
- Full bathrooms: 2
- 1/2 bathrooms: 1
Heating
- Electric
Cooling
- Central Air, Ceiling Fan
Appliances
- Included: Dryer, Washer
- Laundry: Dryer Included, In Unit, Inside, Upper Level, Washer Hookup, Washer Included
Features
- 9+ Flat Ceilings, Ceiling Fan(s), Double Vanity, Eat-in Kitchen, Granite Counters, High Speed Internet, Pantry, Separate Shwr & Tub, Upstairs, Walk In Closet
- Flooring: Carpet, Tile
Interior area
- Total interior livable area: 2,297 sqft
Property
Parking
- Total spaces: 2
- Parking features: Covered
- Details: Contact manager
Features
- Stories: 2
- Exterior features: Contact manager
Details
- Parcel number: 20138918
Construction
Type & style
- Home type: SingleFamily
- Property subtype: SingleFamily
Materials
- Roof: Tile
Condition
- Year built: 2008
Community & HOA
Community
- Security: Gated Community
Location
- Region: Phoenix
Financial & listing details
- Lease term: Contact For Details
Price history
| Date | Event | Price |
|---|---|---|
| 8/5/2025 | Price change | $2,499-3.8%$1/sqft |
Source: ARMLS #6897870 | ||
| 7/27/2025 | Listed for rent | $2,599$1/sqft |
Source: ARMLS #6897870 | ||
| 8/8/2016 | Sold | $221,500-1.6%$96/sqft |
Source: | ||
| 7/8/2016 | Listed for sale | $225,000+60.7%$98/sqft |
Source: RE/MAX Professionals #5467956 | ||
| 1/14/2011 | Sold | $140,000-44.4%$61/sqft |
Source: | ||
![[object Object]](https://photos.zillowstatic.com/fp/6cb93fc406ee123e894d273b43df4991-p_i.jpg)
