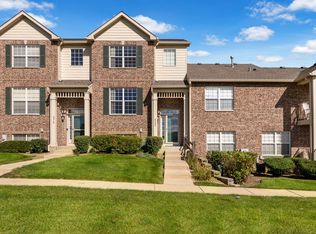Closed
$245,000
5308 Cobblers Xing, McHenry, IL 60050
3beds
1,860sqft
Townhouse, Single Family Residence
Built in 2004
-- sqft lot
$263,000 Zestimate®
$132/sqft
$2,479 Estimated rent
Home value
$263,000
$239,000 - $289,000
$2,479/mo
Zestimate® history
Loading...
Owner options
Explore your selling options
What's special
Introducing this well maintained 3-bedroom, 2.5-bathroom townhome with an additional loft that can easily be transformed into a 4th bedroom. This delightful residence offers a generous 1860 square feet of living space along with a full basement. Upon entry, you'll be welcomed by the spacious and bright living areas, with a ton of natural light. The open layout seamlessly connects the living room, dining area, kitchen, and powder room creating an ideal space for entertaining guests or enjoying peaceful evenings at home. Upstairs, you'll find a spacious primary bedroom with an en-suite bathroom and walk-in closet, along with 2 additional bedrooms, 1 full bath, and a loft space. Additional highlights include main floor laundry, an attached 2 car garage off the kitchen, a large basement with ample storage and backyard patio. With a new roof installed in 2024 and the added benefit of a seller-offered Achosa Home Warranty, this home is ready to provide peace of mind. Ideally situated in the sought-after Abbey Ridge neighborhood, this residence offers convenient access to local amenities and attractions. Don't miss out on the opportunity to call this home your own. Schedule a showing today!
Zillow last checked: 8 hours ago
Listing updated: September 15, 2024 at 01:24am
Listing courtesy of:
Matthew Messel 847-420-1269,
Compass,
Jennifer Santi 312-285-4883,
Compass
Bought with:
Jamie Dusthimer
Century 21 Integra
Source: MRED as distributed by MLS GRID,MLS#: 12118905
Facts & features
Interior
Bedrooms & bathrooms
- Bedrooms: 3
- Bathrooms: 3
- Full bathrooms: 2
- 1/2 bathrooms: 1
Primary bedroom
- Features: Flooring (Carpet), Window Treatments (Blinds), Bathroom (Full)
- Level: Second
- Area: 143 Square Feet
- Dimensions: 11X13
Bedroom 2
- Features: Flooring (Carpet)
- Level: Second
- Area: 143 Square Feet
- Dimensions: 11X13
Bedroom 3
- Level: Second
- Area: 120 Square Feet
- Dimensions: 10X12
Dining room
- Features: Window Treatments (Blinds)
- Level: Main
- Area: 308 Square Feet
- Dimensions: 14X22
Kitchen
- Features: Kitchen (Eating Area-Breakfast Bar, Pantry-Closet), Flooring (Hardwood)
- Level: Main
- Area: 90 Square Feet
- Dimensions: 9X10
Laundry
- Features: Flooring (Hardwood)
- Level: Main
- Area: 30 Square Feet
- Dimensions: 6X5
Living room
- Features: Flooring (Carpet), Window Treatments (Blinds)
- Level: Main
- Area: 308 Square Feet
- Dimensions: 14X22
Loft
- Features: Flooring (Carpet)
- Level: Second
- Area: 100 Square Feet
- Dimensions: 10X10
Heating
- Natural Gas
Cooling
- Central Air
Appliances
- Included: Range, Microwave, Dishwasher, Refrigerator, Washer, Dryer
- Laundry: Washer Hookup, Main Level
Features
- Flooring: Hardwood
- Basement: Unfinished,Full
Interior area
- Total structure area: 2,628
- Total interior livable area: 1,860 sqft
Property
Parking
- Total spaces: 2
- Parking features: Asphalt, On Site, Garage Owned, Attached, Garage
- Attached garage spaces: 2
Accessibility
- Accessibility features: No Disability Access
Features
- Patio & porch: Patio
Lot
- Dimensions: 139 X234 X 126 X 110 X 203 X 46
Details
- Parcel number: 1404231032
- Special conditions: None
- Other equipment: Water-Softener Owned
Construction
Type & style
- Home type: Townhouse
- Property subtype: Townhouse, Single Family Residence
Materials
- Vinyl Siding, Brick
- Foundation: Concrete Perimeter
- Roof: Asphalt
Condition
- New construction: No
- Year built: 2004
Utilities & green energy
- Sewer: Public Sewer
- Water: Public
Community & neighborhood
Location
- Region: Mchenry
- Subdivision: Abbey Ridge
HOA & financial
HOA
- Has HOA: Yes
- HOA fee: $357 monthly
- Services included: Water, Insurance, Exterior Maintenance, Lawn Care, Snow Removal
Other
Other facts
- Listing terms: Conventional
- Ownership: Fee Simple w/ HO Assn.
Price history
| Date | Event | Price |
|---|---|---|
| 9/10/2024 | Sold | $245,000+2.1%$132/sqft |
Source: | ||
| 8/3/2024 | Contingent | $240,000$129/sqft |
Source: | ||
| 8/1/2024 | Listed for sale | $240,000+26.2%$129/sqft |
Source: | ||
| 12/30/2004 | Sold | $190,225$102/sqft |
Source: Public Record | ||
Public tax history
| Year | Property taxes | Tax assessment |
|---|---|---|
| 2024 | $4,521 +5.6% | $69,718 +11.5% |
| 2023 | $4,282 -5.4% | $62,522 +6.4% |
| 2022 | $4,528 +5.1% | $58,765 +6.7% |
Find assessor info on the county website
Neighborhood: 60050
Nearby schools
GreatSchools rating
- 5/10Riverwood Elementary SchoolGrades: K-5Distance: 0.3 mi
- 5/10Parkland SchoolGrades: 6-8Distance: 2 mi
Schools provided by the listing agent
- Elementary: Landmark Elementary School
- Middle: Parkland Middle School
- High: Mchenry Campus
- District: 15
Source: MRED as distributed by MLS GRID. This data may not be complete. We recommend contacting the local school district to confirm school assignments for this home.

Get pre-qualified for a loan
At Zillow Home Loans, we can pre-qualify you in as little as 5 minutes with no impact to your credit score.An equal housing lender. NMLS #10287.
Sell for more on Zillow
Get a free Zillow Showcase℠ listing and you could sell for .
$263,000
2% more+ $5,260
With Zillow Showcase(estimated)
$268,260