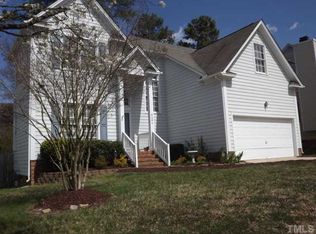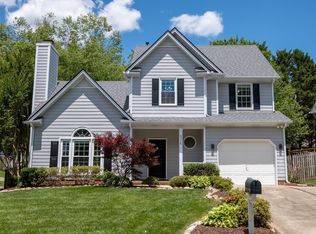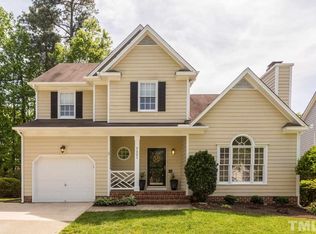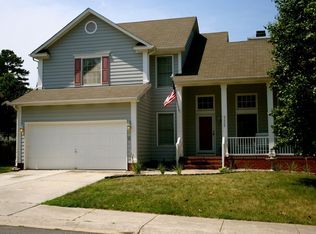Desirable Harrington Grove! Move in ready! Updates galore! HVAC, Roof, Hot water heater, & Hardwoods all completed in 2015, 3 bd, 2.5th, Open and bright Kitchen w/ breakfast nook, Tons of cabinet storage, Island, Separate Dining, Family room w/woodburning FP, Builtins,Master Up, Ceiling fan, Large WIC, tile flr, dual vanities, garden tub, sep shwr, 1 car garage, fenced yard, wonderful privacy great grilling patio & screened porch! Community pool & tennis available, convenient location & amazing schools!
This property is off market, which means it's not currently listed for sale or rent on Zillow. This may be different from what's available on other websites or public sources.



