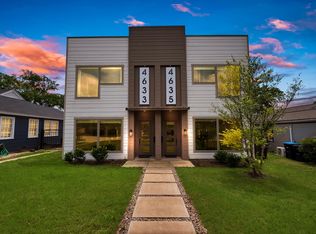Step into timeless charm with this beautifully renovated 3-bedroom, 3-bath home, originally built in the 1920s and thoughtfully updated for modern living. From the moment you walk in, you'll notice the perfect blend of classic character and contemporary style, with high-end finishes and luxury appliances throughout.
The heart of the home features a sleek, renovated kitchen outfitted with top-of-the-line appliances, perfect for everyday living and entertaining. The oversized master suite is a true retreat, boasting a spacious bedroom, generous closet space, and a stunning master bath with modern fixtures and spa-like touches.
Additional highlights include a covered carport, a one-car garage, and tastefully updated bathrooms throughout. This home offers the charm of an established neighborhood with all the convenience and comfort of a new build inside.
Tucked on El Campo Avenue between River Crest and Shady Oaks Country Clubs, and just steps from Roy Pope Grocery, this location puts you minutes from Fort Worth favorites like Dickies Arena, Bowie House, and Hudson House truly the best of convenience and luxury living.
12month lease (negotiable)
Utility costs can be a flat fee included in the base or paid for by the tenant (electricity/AC, gas/heat, water, trash, yard service, alarm system, etc)
Can also negotiate keeping furniture or some furniture
okay with dogs as long as they are well trained have a dog door for medium sized dog
HOA included includes extra security around holidays
House for rent
Accepts Zillow applicationsSpecial offer
$4,000/mo
5308 El Campo Ave, Fort Worth, TX 76107
3beds
2,109sqft
Price may not include required fees and charges.
Single family residence
Available now
Dogs OK
Central air
In unit laundry
Detached parking
Forced air
What's special
One-car garageTastefully updated bathroomsHigh-end finishesLuxury appliancesStunning master bathRenovated kitchenGenerous closet space
- 18 days
- on Zillow |
- -- |
- -- |
Travel times
Facts & features
Interior
Bedrooms & bathrooms
- Bedrooms: 3
- Bathrooms: 3
- Full bathrooms: 3
Heating
- Forced Air
Cooling
- Central Air
Appliances
- Included: Dishwasher, Dryer, Freezer, Microwave, Oven, Refrigerator, Washer
- Laundry: In Unit
Features
- Flooring: Hardwood
Interior area
- Total interior livable area: 2,109 sqft
Property
Parking
- Parking features: Detached, Off Street
- Details: Contact manager
Features
- Exterior features: Heating system: Forced Air
Details
- Parcel number: 00477850
Construction
Type & style
- Home type: SingleFamily
- Property subtype: Single Family Residence
Community & HOA
Location
- Region: Fort Worth
Financial & listing details
- Lease term: 1 Year
Price history
| Date | Event | Price |
|---|---|---|
| 7/23/2025 | Price change | $4,000+19.4%$2/sqft |
Source: Zillow Rentals | ||
| 3/1/2021 | Sold | -- |
Source: Ebby Halliday REC solds #14480355_76107 | ||
| 1/28/2021 | Pending sale | $463,770$220/sqft |
Source: NTREIS #14480355 | ||
| 12/17/2020 | Listed for sale | $463,770$220/sqft |
Source: NTREIS #14480355 | ||
| 12/15/2020 | Pending sale | $463,770$220/sqft |
Source: Williams Trew Real Estate #14480355 | ||
Neighborhood: West Byers
- Special offer! Move in by September 1 and receive 1.5k off first month rentExpires August 20, 2025
![[object Object]](https://photos.zillowstatic.com/fp/bb8f3b0ee97b3cdfd7176d59cab26163-p_i.jpg)
