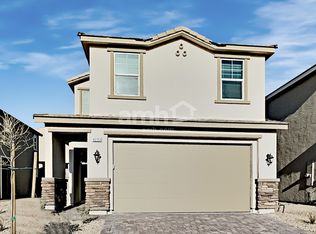GORGEOUSLY REMODELED 2 STORY, 4 BEDROOM, 2.5 BATHROOMS HOME WITH LARGE BACKYARD AND COMMUNITY POOL WITH PLAYGROUND.
DOWNSTAIRS WITH PREMIUM TILE FLOORING THROUGHOUT AND COMPOSITE WOOD PLANK FLOORING UPSTAIRS. LARGE GRASS AND ROCK BACKYARD WITH ATTACHED 2 CAR GARAGE. HOME IS FAMILY READY AND PET FRIENDLY. (WASHER /DRYER HOOK-UPS ONKY. REFRIGERATOR AVAILABLE ON REQUEST FOR ADDITIONAL FEE). SECTION 8 APPLICATIONS WELCOMED. BACKGROUND AND CREDIT CHECK MANDATORY.
1 YEAR LEASE AGREEMENT, SECURITY DEPOSIT IS BASED ON CREDSIT SCORE OF APPLICANT, EACH ADULT IN HOME IS REQUIRED TO PERFORM APPLICATION CREDIT AND BACKGROUND CHECK. CLEANING DEPOSIT $400, AND PET FEE $250 PER PET.
House for rent
Accepts Zillow applications
$2,550/mo
5308 Hollyridge St, North Las Vegas, NV 89081
4beds
2,018sqft
Price may not include required fees and charges.
Single family residence
Available now
Cats, dogs OK
Central air
Hookups laundry
Attached garage parking
Forced air
What's special
Large backyardGrass and rock backyardPremium tile flooringComposite wood plank flooring
- 5 days
- on Zillow |
- -- |
- -- |
Travel times
Facts & features
Interior
Bedrooms & bathrooms
- Bedrooms: 4
- Bathrooms: 3
- Full bathrooms: 2
- 1/2 bathrooms: 1
Heating
- Forced Air
Cooling
- Central Air
Appliances
- Included: Dishwasher, Freezer, Oven, Refrigerator, WD Hookup
- Laundry: Hookups
Features
- WD Hookup
- Flooring: Hardwood, Tile
Interior area
- Total interior livable area: 2,018 sqft
Property
Parking
- Parking features: Attached
- Has attached garage: Yes
- Details: Contact manager
Features
- Exterior features: Heating system: Forced Air
- Has private pool: Yes
Details
- Parcel number: 12331212033
Construction
Type & style
- Home type: SingleFamily
- Property subtype: Single Family Residence
Community & HOA
Community
- Features: Playground
HOA
- Amenities included: Pool
Location
- Region: North Las Vegas
Financial & listing details
- Lease term: 1 Year
Price history
| Date | Event | Price |
|---|---|---|
| 8/18/2025 | Listed for rent | $2,550$1/sqft |
Source: Zillow Rentals | ||
| 8/14/2025 | Listing removed | $439,900$218/sqft |
Source: | ||
| 6/21/2025 | Listed for sale | $439,900+176.7%$218/sqft |
Source: | ||
| 6/6/2025 | Listing removed | $2,550$1/sqft |
Source: Zillow Rentals | ||
| 5/28/2025 | Listed for rent | $2,550+64.5%$1/sqft |
Source: Zillow Rentals | ||
![[object Object]](https://photos.zillowstatic.com/fp/e79b63af6afea4308c86f092129382f2-p_i.jpg)
