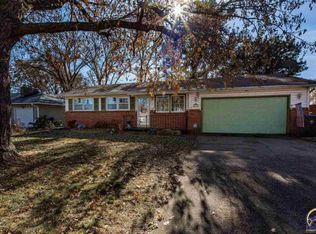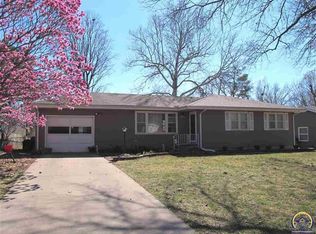Great open space. HUGE kitchen so you can enjoy hanging out with the others in your home. Low maintenance siding. Privacy fenced back yard. Basement area perfect for home gym or additional living space. Conveniently located to everything you might need. Quick possession possible!
This property is off market, which means it's not currently listed for sale or rent on Zillow. This may be different from what's available on other websites or public sources.


