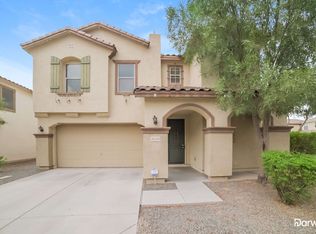Spacious home with open floor plan. Downstairs includes formal living room, kitchen, family room, laundry, half bath and Primary bedroom. Large Primary bedroom with walk-in closet, dual vanities, private toilet room and garden style tub. Upstairs includes four large bedrooms, huge loft/great room/family game room for entertaining. Home also enjoys a 3-car garage, covered patio and low maintenance desert landscaping with small grass area in back yard.
Lease Terms: Tenant pays monthly 2% Admin Fee, $75.95 RBP, $199 Move-In Fee, & $100 of security deposit is a non-refundable move-out inspection fee. All applicants must complete a pet application (see link on top of app.) Open bankruptcies, unpaid evictions, or rental judgements will not be accepted. Recent felonies (last 5 years) will be considered case-by-case basis.
Resident Benefits Package: All Denman Realty & Property Management residents are enrolled in the Resident Benefits Package (RBP) for $75.95/month which includes liability insurance, credit building to help boost the resident's credit score with timely rent payments, up to $1M Identity Theft Protection, move-in concierge service making utility connection and home service setup a breeze during your move-in, AC filter Concierge service with Air Filters To You, our best-in-class resident rewards program, on-demand pest control and much more! More details upon application
House for rent
$2,650/mo
5308 W Saint Kateri Dr, Laveen, AZ 85339
5beds
3,207sqft
Price may not include required fees and charges.
Single family residence
Available now
Cats, dogs OK
-- A/C
In unit laundry
Attached garage parking
-- Heating
What's special
Covered patioOpen floor planLow maintenance desert landscapingPrimary bedroomPrivate toilet roomHalf bathGarden style tub
- 9 days
- on Zillow |
- -- |
- -- |
Travel times
Add up to $600/yr to your down payment
Consider a first-time homebuyer savings account designed to grow your down payment with up to a 6% match & 4.15% APY.
Facts & features
Interior
Bedrooms & bathrooms
- Bedrooms: 5
- Bathrooms: 3
- Full bathrooms: 2
- 1/2 bathrooms: 1
Appliances
- Included: Dryer, Refrigerator, Washer
- Laundry: In Unit
Features
- Walk In Closet
Interior area
- Total interior livable area: 3,207 sqft
Property
Parking
- Parking features: Attached
- Has attached garage: Yes
- Details: Contact manager
Features
- Exterior features: Walk In Closet
Details
- Parcel number: 10488090
Construction
Type & style
- Home type: SingleFamily
- Property subtype: Single Family Residence
Community & HOA
Location
- Region: Laveen
Financial & listing details
- Lease term: 1 Year
Price history
| Date | Event | Price |
|---|---|---|
| 8/7/2025 | Price change | $2,650-8.5%$1/sqft |
Source: Zillow Rentals | ||
| 7/25/2025 | Listed for rent | $2,897+20.7%$1/sqft |
Source: Zillow Rentals | ||
| 7/2/2024 | Listing removed | -- |
Source: Zillow Rentals | ||
| 6/14/2024 | Price change | $2,400-5%$1/sqft |
Source: Zillow Rentals | ||
| 5/31/2024 | Listed for rent | $2,525+49%$1/sqft |
Source: Zillow Rentals | ||
![[object Object]](https://photos.zillowstatic.com/fp/e69ff4cf838b047b5068b7b808314896-p_i.jpg)
