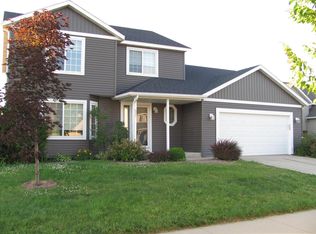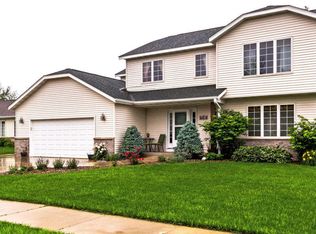Closed
$415,000
5309 51st St NW, Rochester, MN 55901
4beds
2,720sqft
Single Family Residence
Built in 2003
8,276.4 Square Feet Lot
$418,900 Zestimate®
$153/sqft
$2,641 Estimated rent
Home value
$418,900
$385,000 - $457,000
$2,641/mo
Zestimate® history
Loading...
Owner options
Explore your selling options
What's special
Don't miss this exceptional 4 bed / 3 bath home with Wedgewood Park on 2 sides and conveniently located near NW shopping, bus stop, and some of Rochester's newest schools! Stepping in you're greeted by a 12-ft foyer with tons of natural light and durable ceramic tile floors. The kitchen offers southern exposure for a bright and inviting space that's complimented by cherry hardwood floors that flow into the dining area. An open concept with vaulted ceilings in the upper lends a bright and airy feel. Great floor plan with 2 bedrooms on the upper including a spacious primary suite with walk-in closet and private 3/4 bath. Downstairs you'll find 2 additional bedrooms + den with french doors that makes a great office space or guest bedroom. You'll also appreciate the fully finished laundry/utility room with oversized storage closet across the hall. A freshly sealed 2-tiered deck with slide access to the backyard and park is perfect for summer get togethers! Other great features include new furnace, new carpet on the upper, fresh paint, and extra storage in the garage attic.
Zillow last checked: 8 hours ago
Listing updated: August 04, 2025 at 01:37pm
Listed by:
Josh Mickelson 507-251-3545,
Re/Max Results
Bought with:
Shawn Buryska
Coldwell Banker Realty
Source: NorthstarMLS as distributed by MLS GRID,MLS#: 6713279
Facts & features
Interior
Bedrooms & bathrooms
- Bedrooms: 4
- Bathrooms: 3
- Full bathrooms: 1
- 3/4 bathrooms: 2
Bedroom 1
- Level: Upper
Bedroom 2
- Level: Upper
Bedroom 3
- Level: Lower
Bedroom 4
- Level: Lower
Primary bathroom
- Level: Upper
Bathroom
- Level: Upper
Bathroom
- Level: Lower
Den
- Level: Lower
Family room
- Level: Lower
Foyer
- Level: Main
Kitchen
- Level: Upper
Laundry
- Level: Lower
Living room
- Level: Upper
Utility room
- Level: Lower
Heating
- Forced Air
Cooling
- Central Air
Appliances
- Included: Dishwasher, Dryer, Microwave, Range, Refrigerator, Washer
Features
- Basement: Block,Daylight,Egress Window(s),Finished
- Has fireplace: No
Interior area
- Total structure area: 2,720
- Total interior livable area: 2,720 sqft
- Finished area above ground: 1,408
- Finished area below ground: 1,267
Property
Parking
- Total spaces: 2
- Parking features: Attached, Concrete, Storage
- Attached garage spaces: 2
Accessibility
- Accessibility features: None
Features
- Levels: Multi/Split
- Patio & porch: Deck
- Fencing: None
Lot
- Size: 8,276 sqft
- Dimensions: 70 x 120
- Features: Near Public Transit, Property Adjoins Public Land
Details
- Foundation area: 1312
- Parcel number: 741813066587
- Zoning description: Residential-Single Family
Construction
Type & style
- Home type: SingleFamily
- Property subtype: Single Family Residence
Materials
- Vinyl Siding
- Roof: Asphalt
Condition
- Age of Property: 22
- New construction: No
- Year built: 2003
Utilities & green energy
- Electric: Circuit Breakers
- Gas: Natural Gas
- Sewer: City Sewer/Connected
- Water: City Water/Connected
Community & neighborhood
Location
- Region: Rochester
- Subdivision: Wedgewood Hills 5th
HOA & financial
HOA
- Has HOA: No
Price history
| Date | Event | Price |
|---|---|---|
| 8/4/2025 | Sold | $415,000-2.4%$153/sqft |
Source: | ||
| 7/24/2025 | Pending sale | $425,000$156/sqft |
Source: | ||
| 7/8/2025 | Listed for sale | $425,000+102.4%$156/sqft |
Source: | ||
| 7/18/2011 | Sold | $210,000+0.5%$77/sqft |
Source: | ||
| 5/9/2011 | Price change | $209,000-1.8%$77/sqft |
Source: Richard Francis Daly #4026621 Report a problem | ||
Public tax history
| Year | Property taxes | Tax assessment |
|---|---|---|
| 2024 | $4,550 | $384,800 +6.7% |
| 2023 | -- | $360,600 -2.2% |
| 2022 | $4,208 +2% | $368,900 +21.1% |
Find assessor info on the county website
Neighborhood: 55901
Nearby schools
GreatSchools rating
- 8/10George W. Gibbs Elementary SchoolGrades: PK-5Distance: 0.5 mi
- 3/10Dakota Middle SchoolGrades: 6-8Distance: 1.4 mi
- 5/10John Marshall Senior High SchoolGrades: 8-12Distance: 4.1 mi
Schools provided by the listing agent
- Elementary: George Gibbs
- Middle: Dakota
- High: John Marshall
Source: NorthstarMLS as distributed by MLS GRID. This data may not be complete. We recommend contacting the local school district to confirm school assignments for this home.
Get a cash offer in 3 minutes
Find out how much your home could sell for in as little as 3 minutes with a no-obligation cash offer.
Estimated market value
$418,900

