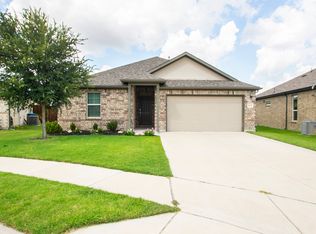Welcome to this expansive, one-story, DR Horton smart home boasting an open concept design! The large living area has a gas fireplace & elegant arches. The kitchen is equipped with massive island, walk-in pantry, gas cooktop, & tall stunning cabinetry. The coffee bar across from the kitchen matches perfectly & offers additional storage. The split floor plan ensures privacy for the primary bedroom, featuring separate garden tub, double vanities, & walk-in closet. Adjacent to the primary suite, you'll find an office nook with built-in desk, to work from home or drop the mail. The utility room has a built-in mud bench & racks. Enjoy outdoor living on the covered patio(with a fan!), overlooking the beautifully landscaped yard. The home has full gutters & sprinkler system. The large 3-car garage includes a workshop area with custom cabinets & built-in worktable. Within walking distance to the community pool, jogging path, & playground, enjoy an exceptional lifestyle in a vibrant community!
Tenants to pay all utilities, maintain lawn, and have renter insurance.
House for rent
$2,900/mo
5309 Barley Dr, Fort Worth, TX 76179
4beds
2,494sqft
Price may not include required fees and charges.
Single family residence
Available now
Small dogs OK
Central air
Hookups laundry
Attached garage parking
-- Heating
What's special
Gas fireplaceWorkshop areaOffice nookSplit floor planBuilt-in deskCovered patioTall stunning cabinetry
- 4 days
- on Zillow |
- -- |
- -- |
Travel times
Looking to buy when your lease ends?
See how you can grow your down payment with up to a 6% match & 4.15% APY.
Facts & features
Interior
Bedrooms & bathrooms
- Bedrooms: 4
- Bathrooms: 3
- Full bathrooms: 3
Cooling
- Central Air
Appliances
- Included: Dishwasher, Microwave, Oven, WD Hookup
- Laundry: Hookups
Features
- WD Hookup, Walk In Closet
- Flooring: Carpet, Hardwood, Tile
Interior area
- Total interior livable area: 2,494 sqft
Property
Parking
- Parking features: Attached
- Has attached garage: Yes
- Details: Contact manager
Features
- Exterior features: Walk In Closet
Details
- Parcel number: 42396342
Construction
Type & style
- Home type: SingleFamily
- Property subtype: Single Family Residence
Community & HOA
Location
- Region: Fort Worth
Financial & listing details
- Lease term: 1 Year
Price history
| Date | Event | Price |
|---|---|---|
| 7/31/2025 | Listed for rent | $2,900-6.5%$1/sqft |
Source: Zillow Rentals | ||
| 9/10/2024 | Listing removed | $3,100$1/sqft |
Source: Zillow Rentals | ||
| 8/25/2024 | Listed for rent | $3,100$1/sqft |
Source: Zillow Rentals | ||
| 8/25/2024 | Listing removed | -- |
Source: NTREIS #20668027 | ||
| 7/12/2024 | Listed for sale | $459,900+5.8%$184/sqft |
Source: NTREIS #20668027 | ||
![[object Object]](https://photos.zillowstatic.com/fp/2aac49f1cfeb26b9073b9448eeb722b4-p_i.jpg)
