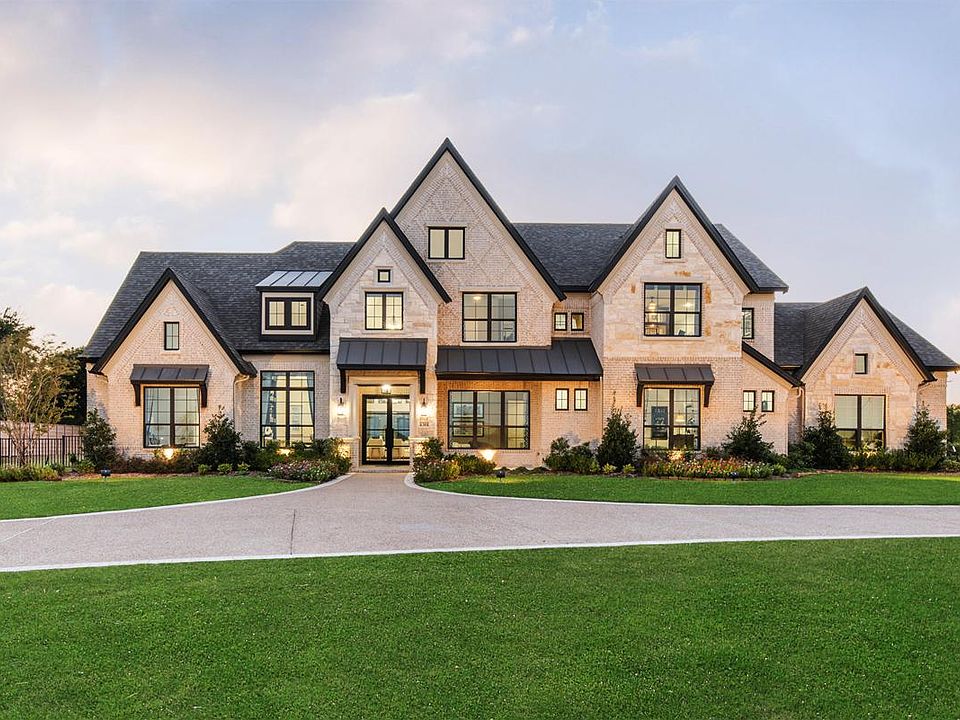New Grand Home on a picturesque Acre lot. This magnificent home boasts 4 bedrooms, each w ensuite for privacy. A groin-vaulted family room, w fireplace & wood floors, welcomes you, setting tone for elegance. The covered patio features cozy fireplace, perfect for entertaining or quiet evenings. This home offers addl spaces, including a home office, spacious downstairs game room, & upstairs media room wired for surround sound, providing endless possibilities for leisure & entertainment. The heart of home is open-concept kitchen, w Shaker cabinets, Omegastone countertops, single-bowl truffle sink, & mosaic marble backsplash. The large island w pendant lights is perfect for casual meals. Butlers Pantry or Dry Bar adds convenience. The primary bath is luxurious retreat, featuring frameless glass shower, free-standing tub, & omegastone slab vanities. Not just beautiful but home is Energy Star-certified, R38 insulation & 2x6 construction, ensuring efficiency & sustainability
New construction
$1,488,986
5309 Belvedere Dr, Parker, TX 75002
4beds
5,124sqft
Single Family Residence
Built in 2025
1.18 Acres Lot
$1,463,500 Zestimate®
$291/sqft
$113/mo HOA
- 67 days |
- 1,290 |
- 52 |
Zillow last checked: 7 hours ago
Listing updated: 13 hours ago
Listed by:
Stephen Brooks 0313244 214-750-6528,
Royal Realty, Inc.
Source: NTREIS,MLS#: 21041798
Travel times
Schedule tour
Select your preferred tour type — either in-person or real-time video tour — then discuss available options with the builder representative you're connected with.
Open houses
Facts & features
Interior
Bedrooms & bathrooms
- Bedrooms: 4
- Bathrooms: 7
- Full bathrooms: 6
- 1/2 bathrooms: 1
Primary bedroom
- Features: Dual Sinks, Double Vanity, En Suite Bathroom, Garden Tub/Roman Tub, Sitting Area in Primary, Separate Shower, Walk-In Closet(s)
- Level: First
- Dimensions: 23 x 20
Bedroom
- Level: First
- Dimensions: 15 x 14
Bedroom
- Level: First
- Dimensions: 15 x 14
Bedroom
- Level: First
- Dimensions: 17 x 18
Game room
- Level: First
- Dimensions: 22 x 16
Kitchen
- Features: Butler's Pantry, Kitchen Island, Stone Counters, Solid Surface Counters, Walk-In Pantry
- Level: First
- Dimensions: 20 x 17
Living room
- Features: Fireplace
- Level: First
- Dimensions: 23 x 23
Media room
- Level: Second
- Dimensions: 27 x 20
Office
- Level: First
- Dimensions: 17 x 15
Heating
- Central, Natural Gas, Zoned
Cooling
- Central Air, Ceiling Fan(s), Electric, Zoned
Appliances
- Included: Dishwasher, Electric Oven, Gas Cooktop, Disposal, Microwave, Tankless Water Heater, Vented Exhaust Fan
- Laundry: Laundry in Utility Room
Features
- Cathedral Ceiling(s), Dry Bar, Decorative/Designer Lighting Fixtures, High Speed Internet, Open Floorplan, Cable TV, Vaulted Ceiling(s), Wired for Sound, Air Filtration
- Flooring: Carpet, Ceramic Tile, Wood
- Has basement: No
- Number of fireplaces: 2
- Fireplace features: Family Room, Gas Log, Gas Starter, Outside
Interior area
- Total interior livable area: 5,124 sqft
Video & virtual tour
Property
Parking
- Total spaces: 3
- Parking features: Garage, Garage Door Opener, Kitchen Level, Garage Faces Side
- Attached garage spaces: 3
Features
- Levels: One and One Half
- Stories: 1.5
- Patio & porch: Patio, Covered
- Exterior features: Outdoor Living Area, Rain Gutters
- Pool features: None
Lot
- Size: 1.18 Acres
- Dimensions: 177 x 290
- Features: Acreage, Landscaped, Subdivision, Sprinkler System
Details
- Parcel number: R1303100H01501
- Other equipment: Air Purifier
Construction
Type & style
- Home type: SingleFamily
- Architectural style: Detached
- Property subtype: Single Family Residence
Materials
- Brick, Rock, Stone
- Foundation: Slab
- Roof: Composition
Condition
- New construction: Yes
- Year built: 2025
Details
- Builder name: Grand Homes
Utilities & green energy
- Sewer: Septic Tank
- Water: Public
- Utilities for property: Natural Gas Available, Septic Available, Separate Meters, Water Available, Cable Available
Green energy
- Energy efficient items: Appliances, HVAC, Insulation, Rain/Freeze Sensors, Thermostat, Windows
- Indoor air quality: Filtration
- Water conservation: Water-Smart Landscaping
Community & HOA
Community
- Security: Security System, Smoke Detector(s), Security Lights
- Subdivision: Whitestone Estates
HOA
- Has HOA: Yes
- Services included: Association Management, Maintenance Grounds
- HOA fee: $1,350 annually
- HOA name: HOA
- HOA phone: 469-863-7048
Location
- Region: Parker
Financial & listing details
- Price per square foot: $291/sqft
- Date on market: 8/25/2025
- Cumulative days on market: 68 days
- Exclusions: as built square footage may vary from plan. square footage is approximate
About the community
Whitestone Estates, located in the charming city of Parker, Texas, is a luxurious and family-friendly neighborhood that offers the perfect blend of space, privacy, and convenience. With 1-2 acre homesites, residents can enjoy the freedom of wide-open spaces while still being part of a close-knit community.
The spacious 1 and 2-story homes in Whitestone Estates range from 3,400 to 7,000 square feet, providing ample room for families of all sizes. With 3-4 car garages, there is plenty of space for vehicles, hobbies, and storage. The homes themselves are a true testament to luxury, with high-end finishes and stunning design elements that are sure to impress.
Whitestone Estates is conveniently located near a variety of shopping and entertainment options, including the Villages of Allen, Top Golf, Celebration Park, and Los Rios Country Club. And with easy access to highways 75, 121, and 190, commuting to work or exploring nearby cities is a breeze.
All in all, Whitestone Estates is an exceptional neighborhood that offers the best of both worlds: the peace and tranquility of a spacious homesite and the convenience of nearby shopping and entertainment. Whether you're looking to raise a family or simply enjoy a luxurious lifestyle, this community is definitely a must see.
Source: Grand Homes
