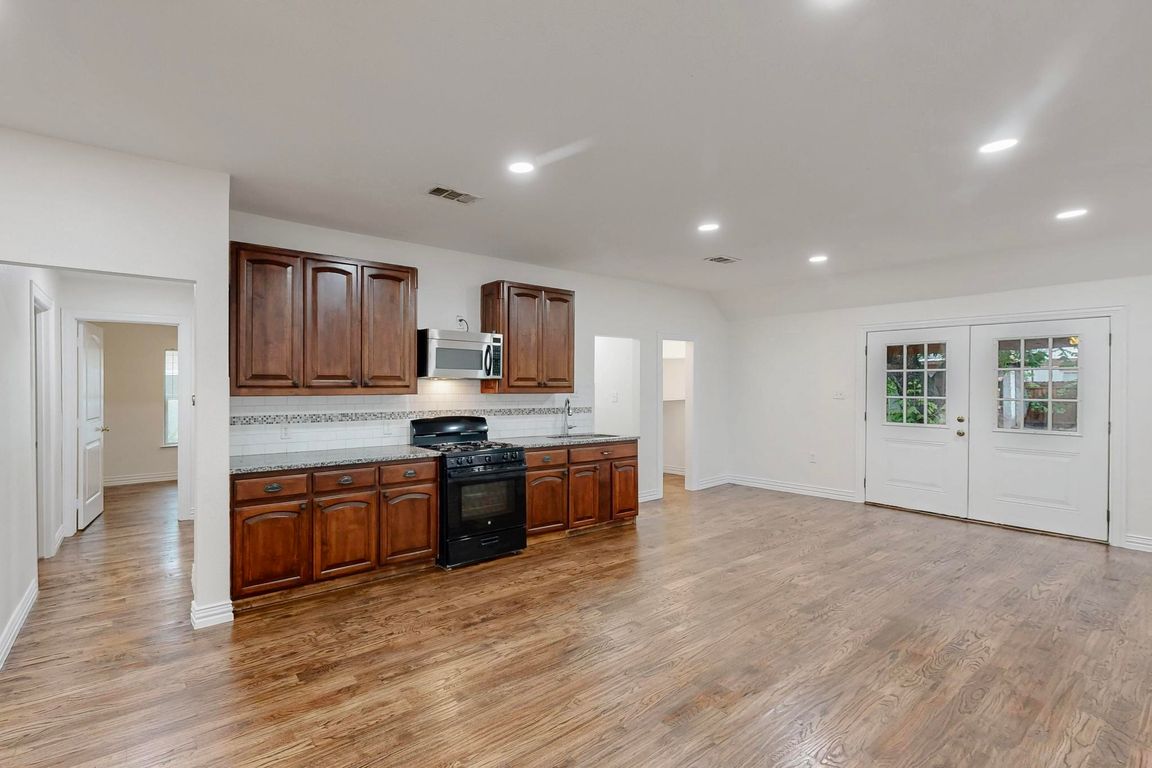
Pending
$235,000
3beds
1,184sqft
5309 Bourquin St, Dallas, TX 75210
3beds
1,184sqft
Single family residence
Built in 1916
6,098 sqft
1 Attached garage space
$198 price/sqft
What's special
Backyard spaceOpen floor planFreshly painted interiorSprawling wood floorsChicken coopCovered entryCovered patio
GET $10K in DOWN PAYMENT ASSISTANCE + up to $5K in CLOSING COSTS to buy this home! FULLY REDONE IN 2O21, this charming cottage-style home is move-in ready for its newest owner! Step off the covered entry into an open floor plan with sprawling wood floors & freshly painted interior. Primary ...
- 84 days
- on Zillow |
- 17 |
- 0 |
Source: NTREIS,MLS#: 20949057
Travel times
Kitchen
Living Room
Dining Room
Zillow last checked: 7 hours ago
Listing updated: June 17, 2025 at 06:19am
Listed by:
Matt Templeton 0680490 972-677-3991,
Keller Williams Urban Dallas 214-234-8000
Source: NTREIS,MLS#: 20949057
Facts & features
Interior
Bedrooms & bathrooms
- Bedrooms: 3
- Bathrooms: 2
- Full bathrooms: 2
Primary bedroom
- Features: Ceiling Fan(s), En Suite Bathroom
- Level: First
- Dimensions: 14 x 11
Bedroom
- Features: Ceiling Fan(s), Walk-In Closet(s)
- Level: First
- Dimensions: 9 x 12
Bedroom
- Features: Ceiling Fan(s), Walk-In Closet(s)
- Level: First
- Dimensions: 9 x 12
Primary bathroom
- Level: First
- Dimensions: 3 x 8
Dining room
- Level: First
- Dimensions: 15 x 8
Other
- Level: First
- Dimensions: 6 x 10
Kitchen
- Level: First
- Dimensions: 15 x 12
Living room
- Level: First
- Dimensions: 13 x 15
Heating
- Central, Electric
Cooling
- Central Air, Ceiling Fan(s), Electric
Appliances
- Included: Electric Oven, Electric Range, Microwave
- Laundry: In Garage
Features
- Cable TV
- Flooring: Wood
- Windows: Window Coverings
- Has basement: No
- Has fireplace: No
Interior area
- Total interior livable area: 1,184 sqft
Video & virtual tour
Property
Parking
- Total spaces: 1
- Parking features: Covered, Direct Access, Driveway, Enclosed, Garage Faces Front
- Attached garage spaces: 1
- Has uncovered spaces: Yes
Features
- Levels: One
- Stories: 1
- Patio & porch: Front Porch, Patio, Covered
- Pool features: None
- Fencing: Fenced
Lot
- Size: 6,098.4 Square Feet
- Features: Interior Lot, Many Trees, Subdivision
Details
- Additional structures: Poultry Coop
- Parcel number: 00000783199000000
- Special conditions: Standard
Construction
Type & style
- Home type: SingleFamily
- Architectural style: Detached
- Property subtype: Single Family Residence
Materials
- Foundation: Pillar/Post/Pier
- Roof: Composition
Condition
- Year built: 1916
Utilities & green energy
- Sewer: Public Sewer
- Water: Public
- Utilities for property: Sewer Available, Water Available, Cable Available
Community & HOA
Community
- Features: Park, Trails/Paths
- Subdivision: Ce Johnson
HOA
- Has HOA: No
Location
- Region: Dallas
Financial & listing details
- Price per square foot: $198/sqft
- Tax assessed value: $139,500
- Annual tax amount: $3,118
- Date on market: 5/29/2025