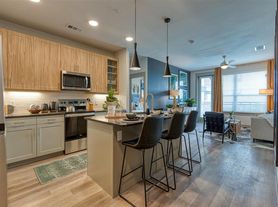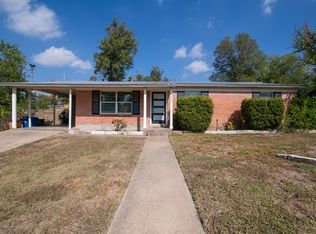Beautiful E51st Street home. This two-story home opens to a thoughtfully designed open floor plan with connected kitchen, dining and Great Room. Entertain and cook in style with a contemporary kitchen including Stainless Steel appliances, center kitchen island for meal prep and walk-in pantry. Enjoy looking out from the dining room to the covered patio and backyard. For convenience, you will find a powder bath downstairs for guests and additional storage located under the stairs. Upstairs, retreat to a Master Suite with dedicated linen storage, walk-in closet and spacious bath with enclosed water closet and dual vanities. Three secondary bedrooms with full bath, linen closet and laundry with shelving complete the upstairs. A two-car garage provides additional storage space. This neighborhood has limited parking there is NO a street parking. 2 ( possibly 3) is maximum allowed MUST park in garage and driveway only.
Owner pays HOA, Tenant pays for utilities and yard maintenance. NO SMOKING, pets are negotiable. New Refrigerator, washer and dryer are included along with window blinds. There is limited parking in this neighborhood. Attached 2 car garage and driveway but no street parking. Preferred credit score 660+ and income requirement 3x the rent.
House for rent
Special offer
$2,950/mo
5309 Dimesky Ln, Austin, TX 78723
4beds
2,160sqft
Price may not include required fees and charges.
Single family residence
Available now
Cats, dogs OK
Central air
In unit laundry
Attached garage parking
What's special
Open floor planStainless steel appliancesCovered patioContemporary kitchenSpacious bathWalk-in closetEnclosed water closet
- 27 days |
- -- |
- -- |
Zillow last checked: 8 hours ago
Listing updated: November 11, 2025 at 09:24am
Travel times
Looking to buy when your lease ends?
Consider a first-time homebuyer savings account designed to grow your down payment with up to a 6% match & a competitive APY.
Facts & features
Interior
Bedrooms & bathrooms
- Bedrooms: 4
- Bathrooms: 3
- Full bathrooms: 2
- 1/2 bathrooms: 1
Cooling
- Central Air
Appliances
- Included: Dryer, Washer
- Laundry: In Unit
Features
- Walk In Closet
Interior area
- Total interior livable area: 2,160 sqft
Property
Parking
- Parking features: Attached
- Has attached garage: Yes
- Details: Contact manager
Features
- Exterior features: Walk In Closet
Details
- Parcel number: 939368
Construction
Type & style
- Home type: SingleFamily
- Property subtype: Single Family Residence
Community & HOA
Location
- Region: Austin
Financial & listing details
- Lease term: 1 Year
Price history
| Date | Event | Price |
|---|---|---|
| 11/8/2025 | Price change | $2,950-0.8%$1/sqft |
Source: Zillow Rentals | ||
| 10/27/2025 | Price change | $2,975-0.7%$1/sqft |
Source: Zillow Rentals | ||
| 10/12/2025 | Price change | $2,995-0.2%$1/sqft |
Source: Zillow Rentals | ||
| 9/16/2025 | Listed for rent | $3,000$1/sqft |
Source: Zillow Rentals | ||
| 9/7/2024 | Listing removed | $3,000-1.6%$1/sqft |
Source: Zillow Rentals | ||
Neighborhood: Pecan Springs-Springdale
- Special offer! Get $250 off first months rent

