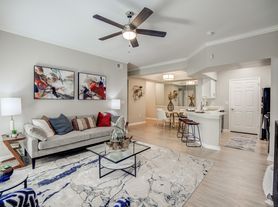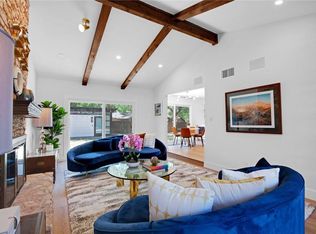Prime North Austin Location! Just minutes to the Arboretum, MoPac, and The Domain, this beautifully designed home offers comfort, style, and convenience. The stunning kitchen features granite countertops, hard tile, and wood laminate floors. A versatile flex room off the kitchen is ideal for a home office, exercise room, craft space, or more. An elevated formal dining area overlooks the sunken living room, where panoramic windows and a cozy wood-burning fireplace create a warm and inviting atmosphere. The living room opens to a large shaded patio perfect for relaxing or entertaining. The main level includes two spacious bedrooms and a full bathroom. Upstairs, the expansive primary suite boasts picturesque panoramic views from two private balcony decks. The primary bath offers a jetted tub, separate shower, and generous storage. The upper floor also features a comfortable media/theatre room perfect for movie nights or entertaining. Situated on a quiet cul-de-sac surrounded by nature, this home offers peaceful views of deer and starlit skies. Enjoy easy walking distance to Arboretum shopping and dining, with quick access to 360, 183, and MoPac. Only minutes from The Domain and Bull Creek!
House for rent
$2,500/mo
5309 Doe Valley Ln, Austin, TX 78759
3beds
2,128sqft
Price may not include required fees and charges.
Singlefamily
Available now
Cats, dogs OK
Central air
In unit laundry
2 Attached garage spaces parking
Central, fireplace
What's special
Cozy wood-burning fireplacePrivate balcony decksPanoramic windowsLarge shaded patioElevated formal dining areaGranite countertopsQuiet cul-de-sac
- 11 days |
- -- |
- -- |
Travel times
Looking to buy when your lease ends?
Consider a first-time homebuyer savings account designed to grow your down payment with up to a 6% match & a competitive APY.
Facts & features
Interior
Bedrooms & bathrooms
- Bedrooms: 3
- Bathrooms: 2
- Full bathrooms: 2
Heating
- Central, Fireplace
Cooling
- Central Air
Appliances
- Included: Dishwasher, Disposal, Double Oven, Microwave, Refrigerator
- Laundry: In Unit, Laundry Room, Main Level
Features
- Exhaust Fan, Multiple Dining Areas, Multiple Living Areas
- Flooring: Laminate, Tile
- Has fireplace: Yes
Interior area
- Total interior livable area: 2,128 sqft
Property
Parking
- Total spaces: 2
- Parking features: Attached, Garage, Off Street, Covered
- Has attached garage: Yes
- Details: Contact manager
Features
- Stories: 2
- Exterior features: Contact manager
Details
- Parcel number: 153715
Construction
Type & style
- Home type: SingleFamily
- Property subtype: SingleFamily
Condition
- Year built: 1979
Community & HOA
Location
- Region: Austin
Financial & listing details
- Lease term: 12 Months
Price history
| Date | Event | Price |
|---|---|---|
| 11/8/2025 | Listed for rent | $2,500+8.7%$1/sqft |
Source: Unlock MLS #7876394 | ||
| 7/24/2020 | Listing removed | $2,300$1/sqft |
Source: JBGoodwin REALTORS NW #8796327 | ||
| 7/17/2020 | Price change | $2,300-4.2%$1/sqft |
Source: JBGoodwin REALTORS NW #8796327 | ||
| 6/11/2020 | Listed for rent | $2,400$1/sqft |
Source: JBGoodwin REALTORS NW #8796327 | ||
| 5/12/2018 | Listing removed | $2,400$1/sqft |
Source: JB Goodwin, REALTORS #7205892 | ||

