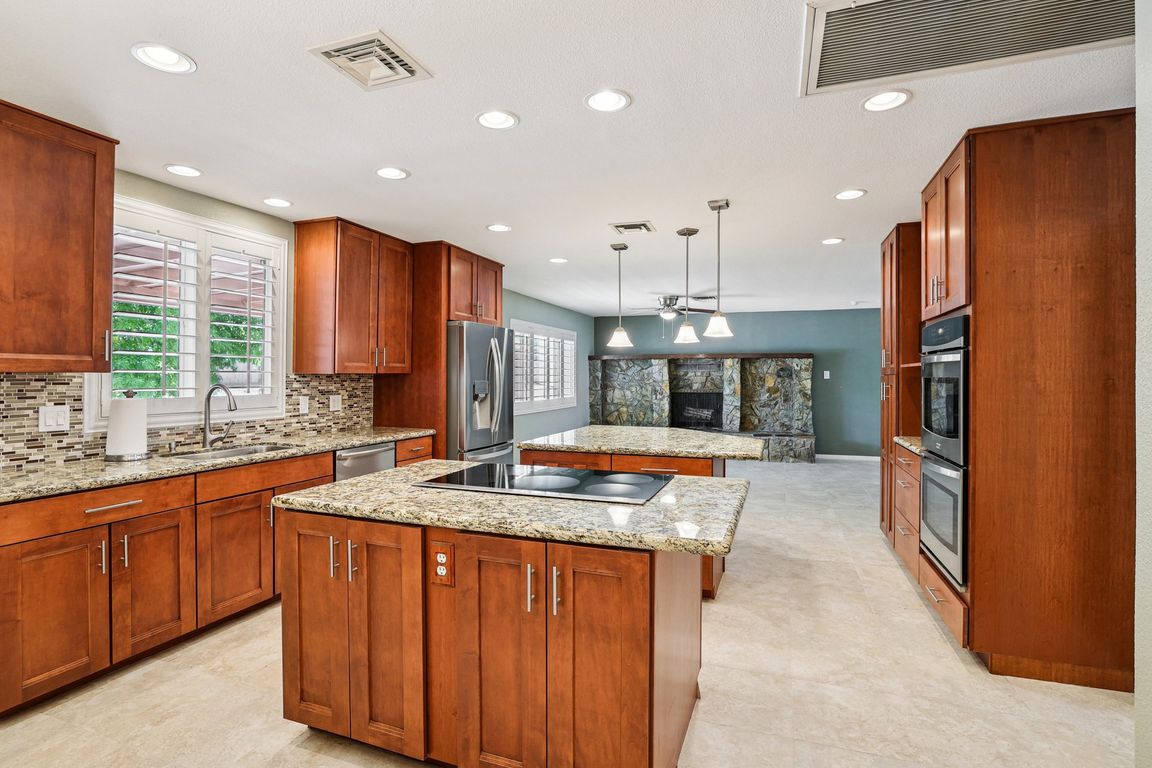
Active
$1,050,000
3beds
2,139sqft
5309 N Chieftain St, Las Vegas, NV 89149
3beds
2,139sqft
Single family residence
Built in 1977
0.98 Acres
14 Attached garage spaces
$491 price/sqft
What's special
Rv parkingZoned for horsesFull acrePrivate wellDining spaceOpen floor planBuilt-in car lift
Located on a full acre in the heart of Centennial Hills, this single-story home offers space, function, and flexibility. Inside, the open floor plan features a large living area, dining space, and a completely remodeled chef's kitchen. Ideal for both everyday living and entertaining. The standout 2000 sq ft detached garage ...
- 62 days |
- 455 |
- 11 |
Source: LVR,MLS#: 2706931 Originating MLS: Greater Las Vegas Association of Realtors Inc
Originating MLS: Greater Las Vegas Association of Realtors Inc
Travel times
Living Room
Kitchen
Dining Room
Bedroom
Bedroom
Zillow last checked: 7 hours ago
Listing updated: September 07, 2025 at 02:30pm
Listed by:
Javier M. Mendez BS.0027361 702-241-0909,
LPT Realty, LLC
Source: LVR,MLS#: 2706931 Originating MLS: Greater Las Vegas Association of Realtors Inc
Originating MLS: Greater Las Vegas Association of Realtors Inc
Facts & features
Interior
Bedrooms & bathrooms
- Bedrooms: 3
- Bathrooms: 4
- Full bathrooms: 1
- 3/4 bathrooms: 2
- 1/2 bathrooms: 1
Primary bedroom
- Description: Downstairs,Walk-In Closet(s)
- Dimensions: 14X14
Bedroom 2
- Description: Ceiling Fan,Ceiling Light,With Bath
- Dimensions: 12x12
Bedroom 3
- Description: Ceiling Fan,Ceiling Light,Walk-In Closet(s)
- Dimensions: 12X11
Family room
- Dimensions: 21x18
Kitchen
- Description: Granite Countertops,Island,Pantry,Stainless Steel Appliances
- Dimensions: 14x16
Living room
- Dimensions: 15X16
Heating
- Central, Electric, Multiple Heating Units, Solar
Cooling
- Central Air, Electric, 2 Units
Appliances
- Included: Built-In Electric Oven, Double Oven, Dryer, Dishwasher, Electric Cooktop, Electric Water Heater, Disposal, Microwave, Refrigerator, Water Softener Owned, Water Heater, Washer
- Laundry: Electric Dryer Hookup, Main Level
Features
- Bedroom on Main Level, Ceiling Fan(s), Primary Downstairs, Window Treatments
- Flooring: Carpet, Hardwood, Tile
- Windows: Double Pane Windows, Low-Emissivity Windows, Plantation Shutters, Window Treatments
- Number of fireplaces: 1
- Fireplace features: Great Room, Wood Burning
Interior area
- Total structure area: 2,139
- Total interior livable area: 2,139 sqft
Video & virtual tour
Property
Parking
- Total spaces: 14
- Parking features: Air Conditioned Garage, Attached, Garage, Private, RV Garage, RV Hook-Ups, RV Gated, RV Access/Parking, RV Covered, RV Paved
- Attached garage spaces: 14
Features
- Stories: 1
- Patio & porch: Covered, Patio, Porch
- Exterior features: Porch, Patio, Private Yard, RV Hookup, Shed
- Fencing: Barbed Wire,Full,Stucco Wall
- Has view: Yes
- View description: Mountain(s)
Lot
- Size: 0.98 Acres
- Features: 1 to 5 Acres, Desert Landscaping, Landscaped, Rocks, Trees
Details
- Additional structures: Shed(s), Workshop
- Parcel number: 12531601013
- Zoning description: Horses Permitted,Single Family
- Horse amenities: None
Construction
Type & style
- Home type: SingleFamily
- Architectural style: One Story
- Property subtype: Single Family Residence
Materials
- Frame, Metal Siding, Stucco
- Roof: Tile
Condition
- Resale
- Year built: 1977
Utilities & green energy
- Electric: Photovoltaics Third-Party Owned, 220 Volts in Garage
- Sewer: Septic Tank
- Water: Private, Well
- Utilities for property: Electricity Available, Septic Available
Green energy
- Energy efficient items: Windows, Solar Panel(s)
Community & HOA
Community
- Subdivision: none
HOA
- Has HOA: No
- Amenities included: None
Location
- Region: Las Vegas
Financial & listing details
- Price per square foot: $491/sqft
- Tax assessed value: $561,194
- Annual tax amount: $2,609
- Date on market: 8/7/2025
- Listing agreement: Exclusive Right To Sell
- Listing terms: Cash,Conventional,VA Loan
- Electric utility on property: Yes