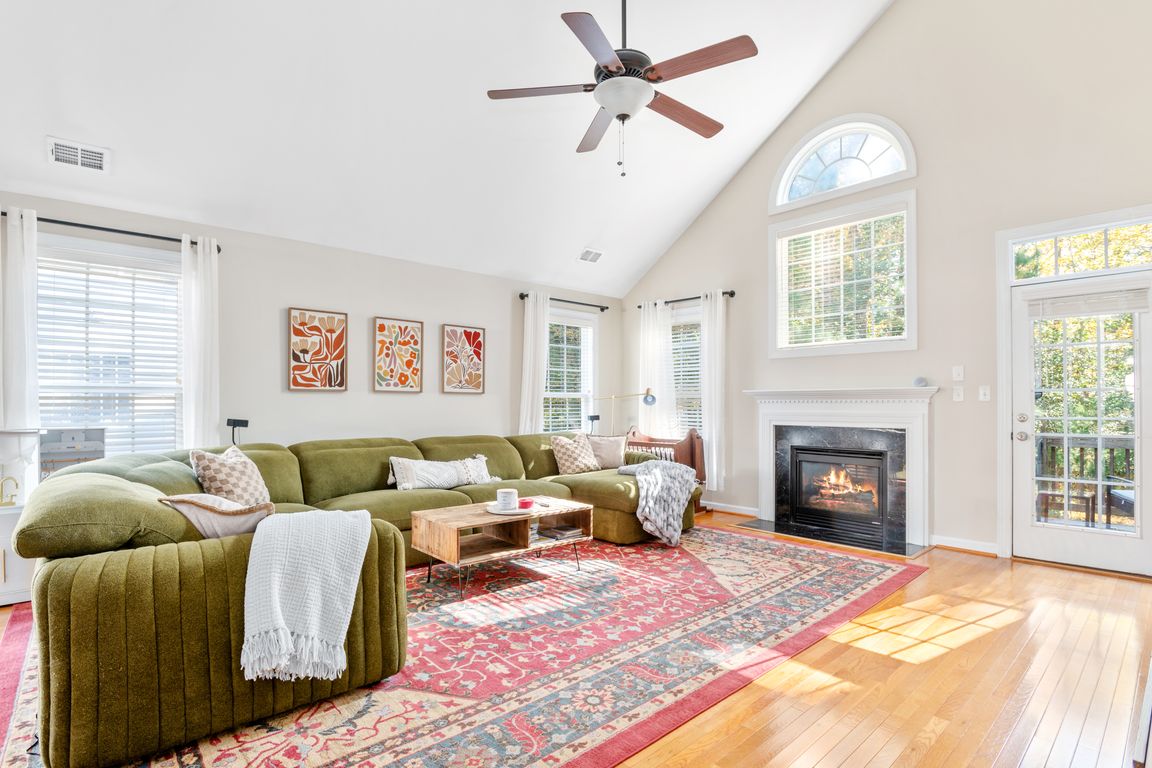Open: Sat 12pm-2pm

For sale
$499,000
3beds
2,342sqft
5309 Queen Bishop Ln, Williamsburg, VA 23185
3beds
2,342sqft
Single family residence
Built in 2006
5,227 sqft
2 Attached garage spaces
$213 price/sqft
$39 monthly HOA fee
What's special
Large custom closetSpacious great roomSoaring ceilingsPrivate wooded lotDining room comboOversized bay windowGenerous windows
Welcome to 5309 Queen Bishop Lane! Open floorplan with soaring ceilings & generous windows, large kitchen with breakfast area, peninsula and oversized bay window. Easy first floor living with a spacious great room & dining room combo plus a primary bedroom w/ tray ceilings, large custom closet & en-suite. The second ...
- 3 days |
- 1,402 |
- 73 |
Likely to sell faster than
Source: REIN Inc.,MLS#: 10609646
Travel times
Living Room
Kitchen
Primary Bedroom
Zillow last checked: 8 hours ago
Listing updated: November 11, 2025 at 08:20am
Listed by:
Lynne Long,
Better Homes & Gdns Ntv Am Grp 757-495-5500
Source: REIN Inc.,MLS#: 10609646
Facts & features
Interior
Bedrooms & bathrooms
- Bedrooms: 3
- Bathrooms: 3
- Full bathrooms: 2
- 1/2 bathrooms: 1
Rooms
- Room types: 1st Floor Primary BR, Assigned Storage, Breakfast Area, Loft, PBR with Bath
Primary bedroom
- Level: First
- Dimensions: 15 x 15
Bedroom
- Level: Second
- Dimensions: 14 x 14
Bedroom
- Level: Second
- Dimensions: 15 x 13
Dining room
- Level: First
- Dimensions: 21 x 10
Kitchen
- Level: First
- Dimensions: 13 x 13
Living room
- Level: First
- Dimensions: 18 x 20
Heating
- Forced Air
Cooling
- Central Air
Appliances
- Included: Dishwasher, Microwave, Electric Range, Refrigerator, Gas Water Heater
- Laundry: Dryer Hookup, Washer Hookup
Features
- Cathedral Ceiling(s), Primary Sink-Double, Walk-In Closet(s), Central Vacuum, Entrance Foyer
- Flooring: Carpet, Vinyl, Wood
- Basement: Crawl Space
- Attic: Scuttle
- Number of fireplaces: 1
- Fireplace features: Fireplace Gas-natural
Interior area
- Total interior livable area: 2,342 sqft
Video & virtual tour
Property
Parking
- Total spaces: 2
- Parking features: Garage Att 2 Car, Driveway, On Street
- Attached garage spaces: 2
- Has uncovered spaces: Yes
Accessibility
- Accessibility features: Main Floor Laundry
Features
- Levels: Two
- Stories: 2
- Patio & porch: Porch
- Exterior features: Balcony
- Pool features: None
- Fencing: None
- Waterfront features: Not Waterfront
Lot
- Size: 5,227.2 Square Feet
- Features: Cul-De-Sac
Details
- Parcel number: 4830900088
- Zoning: R1
- Other equipment: Backup Generator
Construction
Type & style
- Home type: SingleFamily
- Architectural style: Transitional
- Property subtype: Single Family Residence
Materials
- Vinyl Siding
- Roof: Composition
Condition
- New construction: No
- Year built: 2006
Utilities & green energy
- Sewer: City/County
- Water: City/County
Community & HOA
Community
- Subdivision: Lake Powell Forest
HOA
- Has HOA: Yes
- Amenities included: Other
- HOA fee: $39 monthly
Location
- Region: Williamsburg
Financial & listing details
- Price per square foot: $213/sqft
- Tax assessed value: $412,900
- Annual tax amount: $2,789
- Date on market: 11/11/2025
- Listing terms: Relocation Property