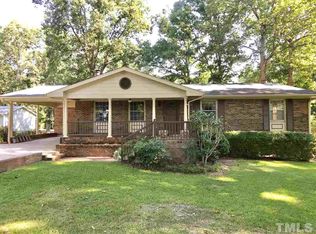Sold for $345,000
$345,000
5309 Robbins Dr, Raleigh, NC 27610
3beds
1,857sqft
Ranch, Residential
Built in 1970
1.07 Acres Lot
$372,100 Zestimate®
$186/sqft
$1,791 Estimated rent
Home value
$372,100
$350,000 - $394,000
$1,791/mo
Zestimate® history
Loading...
Owner options
Explore your selling options
What's special
Explore this 3-bed, 2-bath ranch home in Raleigh on 1 acre. With a little TLC this is your chance to make a home full of potential completely your own. Features a new roof, hardwood floors in bedrooms and the dining area, a wood-burning fireplace, and charming built-ins in the living room. With plenty of natural light, the home features both a living room and an additional family room, offering flexibility in arranging spaces and plenty of room for activities and gatherings. The fenced yard with paved space is an ideal setting for entertaining. Unleash your creativity in the 1500 sq ft wired workshop/6 car garage. The long driveway with a parking pad caters to multiple vehicles. No HOA restrictions gives you the freedom to make this gorgeous lot your own. Do not miss this chance to live close to the heart of Raleigh while still getting a taste of country living on your spacious and private lot!
Zillow last checked: 8 hours ago
Listing updated: October 28, 2025 at 12:06am
Listed by:
Anna Lee Ruppard 828-750-3014,
Compass -- Chapel Hill - Durham,
Bill Stevenson 919-291-3325,
Compass -- Chapel Hill - Durham
Bought with:
Taralyn Farrell, 278617
Coldwell Banker Advantage
Source: Doorify MLS,MLS#: 10004623
Facts & features
Interior
Bedrooms & bathrooms
- Bedrooms: 3
- Bathrooms: 2
- Full bathrooms: 2
Heating
- Fireplace(s), Heat Pump
Cooling
- Dual
Appliances
- Included: Dishwasher
- Laundry: Laundry Room, Main Level
Features
- Bathtub/Shower Combination, Built-in Features, Eat-in Kitchen, High Speed Internet, Walk-In Closet(s), See Remarks
- Flooring: Carpet, Tile, Wood
- Doors: Storm Door(s)
- Number of fireplaces: 1
- Common walls with other units/homes: No Common Walls
Interior area
- Total structure area: 1,857
- Total interior livable area: 1,857 sqft
- Finished area above ground: 1,857
- Finished area below ground: 0
Property
Parking
- Total spaces: 5
- Parking features: Driveway, Parking Pad
- Uncovered spaces: 5
Accessibility
- Accessibility features: Central Living Area
Features
- Levels: One
- Stories: 1
- Patio & porch: Awning(s), Patio
- Exterior features: Awning(s), Fenced Yard
- Fencing: Fenced, Wood
- Has view: Yes
Lot
- Size: 1.07 Acres
- Features: Back Yard, Cleared, Hardwood Trees
Details
- Parcel number: 235,187.00
- Special conditions: Standard
Construction
Type & style
- Home type: SingleFamily
- Architectural style: Traditional
- Property subtype: Ranch, Residential
Materials
- Masonite
- Roof: Shingle
Condition
- New construction: No
- Year built: 1970
Utilities & green energy
- Sewer: Septic Tank
- Water: Well
- Utilities for property: Cable Available, Septic Connected
Community & neighborhood
Location
- Region: Raleigh
- Subdivision: Melanie Acres
Price history
| Date | Event | Price |
|---|---|---|
| 1/29/2024 | Sold | $345,000-8%$186/sqft |
Source: | ||
| 1/10/2024 | Pending sale | $375,000$202/sqft |
Source: | ||
| 1/5/2024 | Listed for sale | $375,000+87.5%$202/sqft |
Source: | ||
| 8/26/2014 | Sold | $200,000+5.3%$108/sqft |
Source: Agent Provided Report a problem | ||
| 7/13/2014 | Listed for sale | $189,900-5.1%$102/sqft |
Source: Regan & Company #1959633 Report a problem | ||
Public tax history
| Year | Property taxes | Tax assessment |
|---|---|---|
| 2025 | $2,068 +3% | $320,157 |
| 2024 | $2,008 +8.3% | $320,157 +36.1% |
| 2023 | $1,854 +7.9% | $235,187 |
Find assessor info on the county website
Neighborhood: Southeast Raleigh
Nearby schools
GreatSchools rating
- 2/10Rogers Lane ElementaryGrades: PK-5Distance: 0.3 mi
- 2/10River Bend MiddleGrades: 6-8Distance: 5.8 mi
- 4/10Southeast Raleigh HighGrades: 9-12Distance: 4.1 mi
Schools provided by the listing agent
- Elementary: Wake - Rogers Lane
- Middle: Wake - River Bend
- High: Wake - S E Raleigh
Source: Doorify MLS. This data may not be complete. We recommend contacting the local school district to confirm school assignments for this home.
Get a cash offer in 3 minutes
Find out how much your home could sell for in as little as 3 minutes with a no-obligation cash offer.
Estimated market value$372,100
Get a cash offer in 3 minutes
Find out how much your home could sell for in as little as 3 minutes with a no-obligation cash offer.
Estimated market value
$372,100
