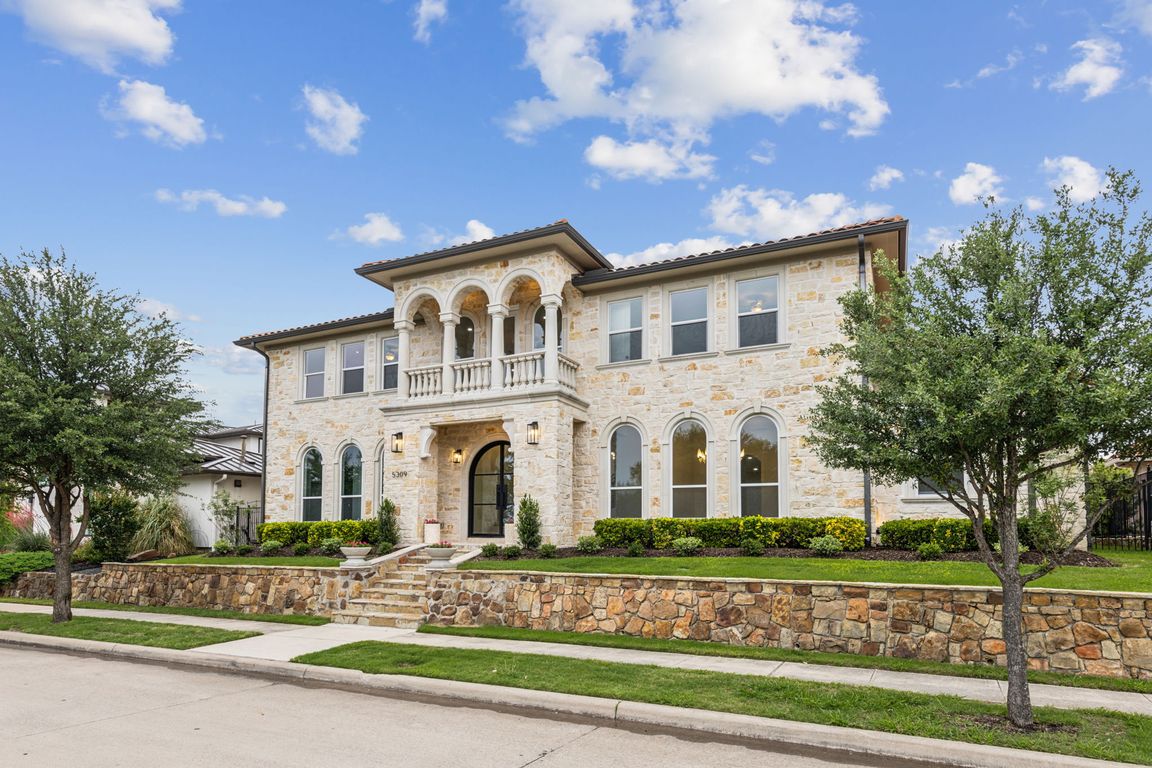
For salePrice cut: $175K (8/26)
$2,100,000
4beds
5,753sqft
5309 Settlement Way, McKinney, TX 75070
4beds
5,753sqft
Single family residence
Built in 2015
9,583 sqft
3 Attached garage spaces
$365 price/sqft
$450 annually HOA fee
What's special
Mediterranean styleUnmatched golf course viewsOutdoor kitchenHigh end wood flooringQuartzite countertopsGargantuan theater roomGame room
Luxurious Living with Unmatched Golf Course Views. Nestled within the prestigious Craig Ranch community, this Mediterranean style haven offers a seamless blend of refined elegance and functionality. From the understated yet stunning exterior to the richly appointed interior, every element has been meticulously designed and executed. The heart of the home lies ...
- 118 days
- on Zillow |
- 1,134 |
- 37 |
Source: NTREIS,MLS#: 20909675
Travel times
Kitchen
Living Room
Primary Bedroom
Zillow last checked: 7 hours ago
Listing updated: August 26, 2025 at 02:04pm
Listed by:
Ingo Hagemann 0700787 512-763-2559,
Texas Ally Real Estate Group 512-763-2559
Source: NTREIS,MLS#: 20909675
Facts & features
Interior
Bedrooms & bathrooms
- Bedrooms: 4
- Bathrooms: 6
- Full bathrooms: 4
- 1/2 bathrooms: 2
Primary bedroom
- Features: Built-in Features, Closet Cabinetry, Ceiling Fan(s), En Suite Bathroom
- Level: First
- Dimensions: 23 x 15
Primary bedroom
- Features: Closet Cabinetry, Ceiling Fan(s)
- Level: Second
- Dimensions: 18 x 13
Bedroom
- Features: Ceiling Fan(s), En Suite Bathroom, Walk-In Closet(s)
- Level: First
- Dimensions: 13 x 12
Bedroom
- Features: Ceiling Fan(s)
- Level: Second
- Dimensions: 20 x 15
Primary bathroom
- Features: Dual Sinks, En Suite Bathroom, Jetted Tub, Stone Counters, Sink, Separate Shower
- Level: First
- Dimensions: 17 x 13
Dining room
- Features: Built-in Features
- Level: First
- Dimensions: 16 x 15
Other
- Features: Solid Surface Counters
- Level: First
- Dimensions: 10 x 5
Other
- Features: Dual Sinks, En Suite Bathroom, Stone Counters
- Level: Second
- Dimensions: 10 x 5
Other
- Level: Second
- Dimensions: 10 x 5
Game room
- Features: Built-in Features
- Level: Second
- Dimensions: 28 x 23
Half bath
- Level: First
- Dimensions: 5 x 4
Half bath
- Level: Second
- Dimensions: 6 x 5
Kitchen
- Features: Breakfast Bar, Built-in Features, Butler's Pantry, Eat-in Kitchen, Granite Counters, Kitchen Island, Pantry, Pot Filler, Stone Counters, Walk-In Pantry
- Level: First
- Dimensions: 43 x 13
Kitchen
- Features: Built-in Features, Stone Counters
- Level: First
- Dimensions: 19 x 9
Living room
- Level: First
- Dimensions: 26 x 20
Media room
- Level: Second
- Dimensions: 22 x 18
Mud room
- Features: Built-in Features
- Level: First
- Dimensions: 9 x 6
Office
- Features: Ceiling Fan(s), Other
- Level: First
- Dimensions: 13 x 12
Office
- Features: Ceiling Fan(s), Other
- Level: First
- Dimensions: 14 x 12
Sauna
- Level: First
- Dimensions: 10 x 8
Storage room
- Level: First
- Dimensions: 11 x 3
Utility room
- Features: Built-in Features
- Level: First
- Dimensions: 14 x 9
Heating
- Central, Electric
Cooling
- Central Air, Ceiling Fan(s), Electric
Appliances
- Included: Built-In Gas Range, Built-In Refrigerator, Dishwasher, Disposal, Gas Oven, Gas Range, Microwave, Range, Refrigerator, Some Commercial Grade, Vented Exhaust Fan, Wine Cooler
- Laundry: Washer Hookup, Electric Dryer Hookup, Laundry in Utility Room
Features
- Wet Bar, Built-in Features, Chandelier, Cathedral Ceiling(s), Dry Bar, Decorative/Designer Lighting Fixtures, Eat-in Kitchen, High Speed Internet, In-Law Floorplan, Kitchen Island, Loft, Multiple Master Suites, Open Floorplan, Pantry, Cable TV, Vaulted Ceiling(s), Walk-In Closet(s), Wired for Sound
- Flooring: Engineered Hardwood
- Has basement: No
- Number of fireplaces: 1
- Fireplace features: Gas, Glass Doors, Gas Log, Gas Starter, Great Room, Kitchen
Interior area
- Total interior livable area: 5,753 sqft
Video & virtual tour
Property
Parking
- Total spaces: 3
- Parking features: Alley Access, Door-Multi, Epoxy Flooring, Garage, Garage Door Opener, Garage Faces Rear
- Attached garage spaces: 3
Features
- Levels: Two
- Stories: 2
- Patio & porch: Deck, Covered
- Exterior features: Fire Pit, Gas Grill, Lighting, Outdoor Grill, Outdoor Kitchen, Rain Gutters
- Pool features: None
Lot
- Size: 9,583.2 Square Feet
- Features: Interior Lot, Landscaped, On Golf Course
- Residential vegetation: Grassed
Details
- Parcel number: R881800L00201
Construction
Type & style
- Home type: SingleFamily
- Architectural style: Mediterranean,Detached
- Property subtype: Single Family Residence
Materials
- Rock, Stone
- Foundation: Slab
- Roof: Spanish Tile
Condition
- Year built: 2015
Utilities & green energy
- Sewer: Public Sewer
- Water: Public
- Utilities for property: Sewer Available, Water Available, Cable Available
Community & HOA
Community
- Security: Security System, Carbon Monoxide Detector(s), Fire Alarm, Smoke Detector(s)
- Subdivision: Settlement At Craig Ranch The
HOA
- Has HOA: Yes
- Services included: Association Management
- HOA fee: $450 annually
- HOA name: Craig Ranch Community Assoc./ CMAmanagement.com
- HOA phone: 972-548-9191
Location
- Region: Mckinney
Financial & listing details
- Price per square foot: $365/sqft
- Tax assessed value: $1,400,512
- Annual tax amount: $23,406
- Date on market: 5/2/2025
- Exclusions: Staging items