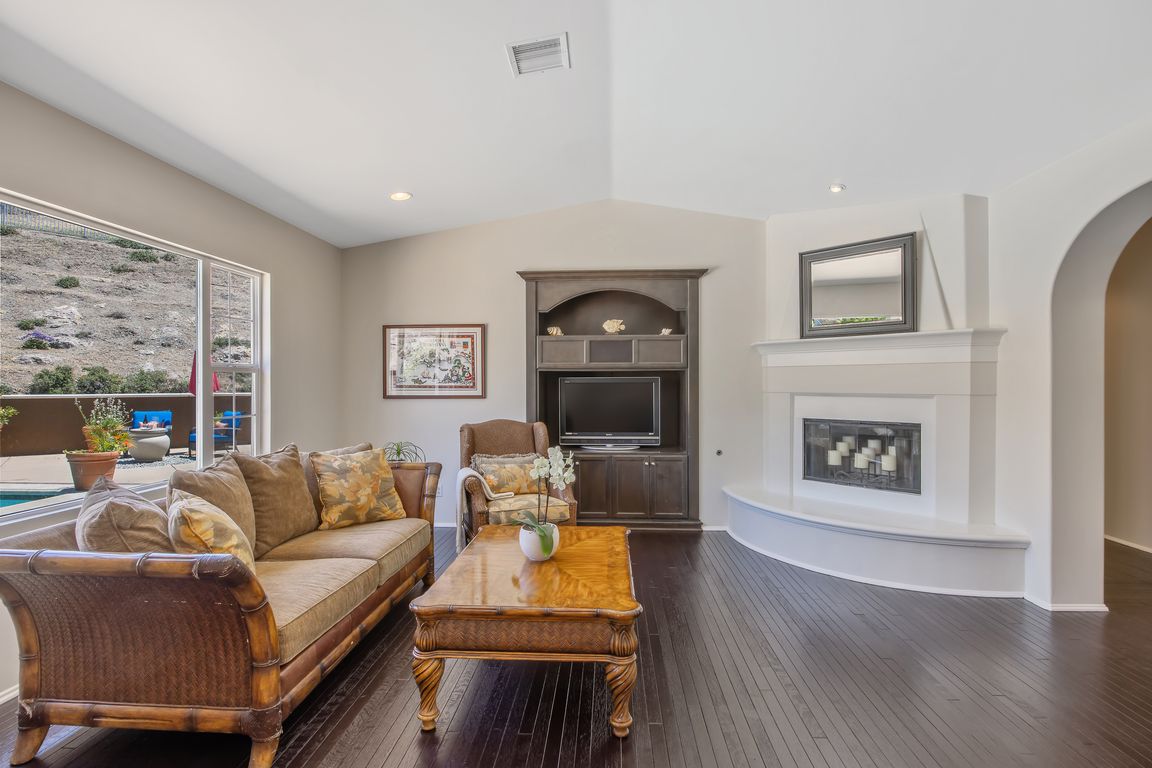
For sale
$1,895,000
4beds
2,810sqft
5309 Via Rincon, Thousand Oaks, CA 91320
4beds
2,810sqft
Single family residence
Built in 2003
0.71 Acres
2 Garage spaces
$674 price/sqft
$313 quarterly HOA fee
What's special
Magnificent pool and spaPrivate vineyardOutdoor fireplaceMajestic redwood treesCoastal breezesHand-finished hardwood flooringSprawling private yard
Exclusive courtyard single-story residence offering an extraordinary blend of casual luxury, privacy, and craftsmanship. Set on a premier elevated flag lot with a private vineyard and backing to peaceful open space, the property is a true sanctuary—perfectly positioned to capture sweeping mountain vistas and coastal breezes. A custom distressed wood and ...
- 3 days |
- 866 |
- 26 |
Source: CSMAOR,MLS#: 225005015
Travel times
Family Room
Kitchen
Primary Bedroom
Zillow last checked: 7 hours ago
Listing updated: October 05, 2025 at 11:32pm
Listed by:
Catherine J Diliberti DRE #02017848 805-217-2462,
Berkshire Hathaway HomeServices California Properties
Source: CSMAOR,MLS#: 225005015
Facts & features
Interior
Bedrooms & bathrooms
- Bedrooms: 4
- Bathrooms: 3
- Full bathrooms: 2
- 1/2 bathrooms: 1
Heating
- Central Furnace, Forced Air
Cooling
- Central Air
Appliances
- Included: Dishwasher, Dryer, Disposal, Washer
- Laundry: Laundry Room
Features
- Cathedral Ceiling(s), Recessed Lighting, Granite Counters, Formal Dining Room, Kitchen Island, Walk-In Closet(s)
- Flooring: Hardwood, Pavers
- Doors: French Doors, Sliding Glass Door(s)
- Windows: Double Pane Windows, Drapes, Blinds
- Has fireplace: Yes
- Fireplace features: Raised Hearth, Outside, Exterior, Family Room, Wood Burning
Interior area
- Total structure area: 2,810
- Total interior livable area: 2,810 sqft
Property
Parking
- Total spaces: 2
- Parking features: Converted Garage, Garage - 1 Door
- Garage spaces: 2
Features
- Levels: One
- Stories: 1
- Entry location: Main Level
- Patio & porch: Concrete Slab, Patio Open
- Has private pool: Yes
- Pool features: Private
- Has spa: Yes
- Spa features: Private, In Ground
- Fencing: Block,Wrought Iron
- Has view: Yes
- View description: Hills, Mountain(s)
Lot
- Size: 0.71 Acres
- Features: Flag Lot
Details
- Parcel number: 2360222035
- Special conditions: Standard
Construction
Type & style
- Home type: SingleFamily
- Architectural style: Spanish
- Property subtype: Single Family Residence
Materials
- Stone, Stucco
- Foundation: Concrete Slab
- Roof: Spanish Clay Tile
Condition
- Updated/Remodeled
- New construction: No
- Year built: 2003
Utilities & green energy
- Water: District/Public
Green energy
- Energy generation: Solar
Community & HOA
Community
- Subdivision: Gallery/Dos Vientos-201
HOA
- Has HOA: Yes
- Amenities included: Park
- HOA fee: $313 quarterly
- HOA name: Dos Vientos Gallery
- HOA phone: 805-413-1170
Location
- Region: Thousand Oaks
Financial & listing details
- Price per square foot: $674/sqft
- Tax assessed value: $1,515,000
- Date on market: 10/3/2025
- Listing terms: Conventional,Cash to New Loan,Cash