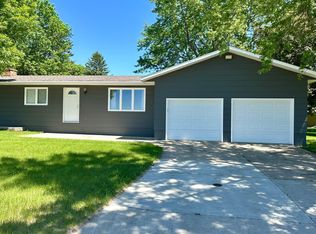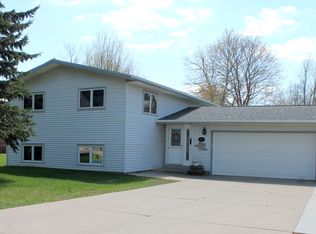Closed
$185,000
531 19th St, Windom, MN 56101
4beds
2,712sqft
Single Family Residence
Built in 1958
10,018.8 Square Feet Lot
$184,800 Zestimate®
$68/sqft
$1,815 Estimated rent
Home value
$184,800
Estimated sales range
Not available
$1,815/mo
Zestimate® history
Loading...
Owner options
Explore your selling options
What's special
Great layout in this spacious one story home with 4 bedrooms on the main level, 2 baths. Attached single garage. Semi open floor plan. Wonderful large kitchen with stainless steel appliances. Both the living and dining room have great space with large windows letting in beautiful natural light. You will find the basement somewhat unfinished, giving you the opportunity to make it into your picture perfect retreat. It has a huge family room with expansive windows to the back yard. The laundry room is sizable. There are 2 utility/storage rooms, a ¾ bath and 2 bonus spaces. And, it is a Walk-out basement. There is an extra storage space and garage. Love the outdoor space with 2 decks and a patio for enjoying the great outdoors.
Zillow last checked: 8 hours ago
Listing updated: September 26, 2025 at 11:37am
Listed by:
Kathy Hanson 507-822-1400,
Five Star Realty Pros LLC,
Lynnette Embree-Ortmann 507-832-8100
Bought with:
Phillip Willardson
Johnson Builders & Realty Inc
Source: NorthstarMLS as distributed by MLS GRID,MLS#: 6774595
Facts & features
Interior
Bedrooms & bathrooms
- Bedrooms: 4
- Bathrooms: 2
- Full bathrooms: 1
- 3/4 bathrooms: 1
Bedroom 1
- Level: Main
- Area: 169 Square Feet
- Dimensions: 13x13
Bedroom 2
- Level: Main
- Area: 130 Square Feet
- Dimensions: 10x13
Bedroom 3
- Level: Main
- Area: 120 Square Feet
- Dimensions: 10x12
Bedroom 4
- Level: Main
- Area: 120 Square Feet
- Dimensions: 10x12
Bathroom
- Level: Main
- Area: 80 Square Feet
- Dimensions: 8x10
Bathroom
- Level: Basement
- Area: 24 Square Feet
- Dimensions: 3x8
Bonus room
- Level: Basement
- Area: 132 Square Feet
- Dimensions: 11x12
Bonus room
- Level: Basement
- Area: 108 Square Feet
- Dimensions: 9x12
Dining room
- Level: Main
- Area: 180 Square Feet
- Dimensions: 12x15
Family room
- Level: Basement
- Area: 528 Square Feet
- Dimensions: 11x48
Kitchen
- Level: Main
- Area: 230 Square Feet
- Dimensions: 10x23
Laundry
- Level: Basement
- Area: 180 Square Feet
- Dimensions: 12x15
Living room
- Level: Main
- Area: 240 Square Feet
- Dimensions: 15x16
Utility room
- Level: Basement
- Area: 132 Square Feet
- Dimensions: 11x12
Utility room
- Level: Basement
- Area: 42 Square Feet
- Dimensions: 6x7
Heating
- Forced Air
Cooling
- Central Air
Appliances
- Included: Dishwasher, Disposal, Dryer, Gas Water Heater, Microwave, Range, Refrigerator, Stainless Steel Appliance(s), Washer
Features
- Basement: Block,Egress Window(s),Storage Space,Unfinished,Walk-Out Access
- Has fireplace: No
Interior area
- Total structure area: 2,712
- Total interior livable area: 2,712 sqft
- Finished area above ground: 1,512
- Finished area below ground: 0
Property
Parking
- Total spaces: 1
- Parking features: Attached, Concrete, Electric, Storage, Underground
- Attached garage spaces: 1
Accessibility
- Accessibility features: None
Features
- Levels: One
- Stories: 1
- Patio & porch: Covered, Deck, Other, Patio
Lot
- Size: 10,018 sqft
- Dimensions: 90 x 110
- Features: Wooded
Details
- Foundation area: 1512
- Parcel number: 251640350
- Zoning description: Residential-Single Family
Construction
Type & style
- Home type: SingleFamily
- Property subtype: Single Family Residence
Materials
- Wood Siding, Block
- Roof: Asphalt,Pitched
Condition
- Age of Property: 67
- New construction: No
- Year built: 1958
Utilities & green energy
- Electric: Circuit Breakers, 100 Amp Service, Power Company: City of Windom
- Gas: Natural Gas
- Sewer: City Sewer/Connected
- Water: City Water/Connected
Community & neighborhood
Location
- Region: Windom
HOA & financial
HOA
- Has HOA: No
Other
Other facts
- Road surface type: Paved
Price history
| Date | Event | Price |
|---|---|---|
| 9/26/2025 | Sold | $185,000+2.8%$68/sqft |
Source: | ||
| 8/26/2025 | Pending sale | $179,900$66/sqft |
Source: | ||
| 8/18/2025 | Listed for sale | $179,900+4.3%$66/sqft |
Source: | ||
| 12/21/2023 | Sold | $172,500$64/sqft |
Source: | ||
| 12/7/2023 | Pending sale | $172,500$64/sqft |
Source: | ||
Public tax history
| Year | Property taxes | Tax assessment |
|---|---|---|
| 2025 | $2,740 +291.4% | $190,500 -3.3% |
| 2024 | $700 +1300% | $197,100 -3.6% |
| 2023 | $50 | $204,500 +44.3% |
Find assessor info on the county website
Neighborhood: 56101
Nearby schools
GreatSchools rating
- 4/10Windom Area ElementaryGrades: K-5Distance: 0.2 mi
- 4/10Windom Middle SchoolGrades: 6-8Distance: 0.3 mi
- 5/10Windom Senior High SchoolGrades: 9-12Distance: 0.3 mi

Get pre-qualified for a loan
At Zillow Home Loans, we can pre-qualify you in as little as 5 minutes with no impact to your credit score.An equal housing lender. NMLS #10287.

