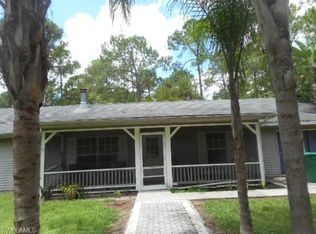Sold for $690,000 on 05/15/25
$690,000
531 5th ST SW, NAPLES, FL 34117
3beds
2,086sqft
Single Family Residence
Built in 2006
2.5 Acres Lot
$658,900 Zestimate®
$331/sqft
$4,074 Estimated rent
Home value
$658,900
$586,000 - $738,000
$4,074/mo
Zestimate® history
Loading...
Owner options
Explore your selling options
What's special
Welcome to this amazing 3-bedroom, 3-bathroom home with a dedicated office that can easily be converted into a 4th bedroom. Nestled on a private 2.5-acre fenced lot with a park-like drive-up appeal, this nearly 2,100sf home offers both comfort and functionality. The home features high ceilings throughout, creating a spacious and inviting atmosphere. The master suite is a true retreat, boasting two separate walk-in closets, dual vanity sinks, a walk-in shower, and an oversized soaking tub—perfect for unwinding after a long day. Two guest bedrooms are on the opposite side of the home with a shared bathroom and the third full bathroom is off the living room with an exterior door leading the lanai (and your future pool!!) For those who need extra workspace or storage, the property includes a 2018-built 960sf insulated steel metal frame workshop—fully permitted with electric—ideal for hobbies, storage, or a home business. Conveniently located on 5th St SW, one of the few streets along the boulevard with a traffic light, ensuring easier access and smoother traffic flow.
Zillow last checked: 8 hours ago
Listing updated: May 15, 2025 at 08:30am
Listed by:
Nick Casselman, PA 239-293-8003,
Premiere Plus Realty Company
Bought with:
Barbara Confer
Re/Max Alliance Group
Source: SWFLMLS,MLS#: 225034384 Originating MLS: Naples
Originating MLS: Naples
Facts & features
Interior
Bedrooms & bathrooms
- Bedrooms: 3
- Bathrooms: 3
- Full bathrooms: 3
Dining room
- Features: Eat-in Kitchen, Formal
Heating
- Central
Cooling
- Ceiling Fan(s), Central Air
Appliances
- Included: Cooktop, Dishwasher, Dryer, Microwave, Range, Refrigerator, Washer, Water Treatment Owned
- Laundry: Inside, Laundry Tub
Features
- Foyer, Laundry Tub, Smoke Detectors, Vaulted Ceiling(s), Den - Study, Great Room, Guest Bath, Guest Room, Home Office, Laundry in Residence, Screened Lanai/Porch, Workshop
- Flooring: Tile, Wood
- Windows: Shutters - Manual
- Has fireplace: No
Interior area
- Total structure area: 2,563
- Total interior livable area: 2,086 sqft
Property
Parking
- Total spaces: 4
- Parking features: Attached, Detached Carport
- Attached garage spaces: 2
- Carport spaces: 2
- Covered spaces: 4
Features
- Stories: 1
- Patio & porch: Screened Lanai/Porch
- Fencing: Fenced
- Has view: Yes
- View description: Trees/Woods
- Waterfront features: None
Lot
- Size: 2.50 Acres
- Features: Regular
Details
- Parcel number: 37163000101
- Horses can be raised: Yes
Construction
Type & style
- Home type: SingleFamily
- Architectural style: Ranch
- Property subtype: Single Family Residence
Materials
- Block, Stucco
- Foundation: Concrete Block
- Roof: Shingle
Condition
- New construction: No
- Year built: 2006
Utilities & green energy
- Sewer: Septic Tank
- Water: Softener, Well
Community & neighborhood
Security
- Security features: Smoke Detector(s)
Community
- Community features: No Subdivision
Location
- Region: Naples
- Subdivision: GOLDEN GATE ESTATES
HOA & financial
HOA
- Has HOA: No
- Amenities included: None
Other
Other facts
- Contingency: Inspection
Price history
| Date | Event | Price |
|---|---|---|
| 6/25/2025 | Listing removed | $3,495$2/sqft |
Source: Zillow Rentals | ||
| 6/7/2025 | Listed for rent | $3,495-0.1%$2/sqft |
Source: Zillow Rentals | ||
| 6/7/2025 | Listing removed | $3,500$2/sqft |
Source: NABOR FL #225050596 | ||
| 5/28/2025 | Listed for rent | $3,500$2/sqft |
Source: NABOR FL #225050596 | ||
| 5/15/2025 | Sold | $690,000-1.4%$331/sqft |
Source: | ||
Public tax history
| Year | Property taxes | Tax assessment |
|---|---|---|
| 2024 | $2,244 +14.5% | $241,764 +3% |
| 2023 | $1,961 -4.7% | $234,722 +3% |
| 2022 | $2,056 -0.8% | $227,885 +3% |
Find assessor info on the county website
Neighborhood: Golden Gate
Nearby schools
GreatSchools rating
- 8/10Big Cypress Elementary SchoolGrades: PK-5Distance: 3.4 mi
- 8/10Cypress Palm Middle SchoolGrades: 6-8Distance: 6.6 mi
- 6/10Gulf Coast High SchoolGrades: 9-12Distance: 6.7 mi

Get pre-qualified for a loan
At Zillow Home Loans, we can pre-qualify you in as little as 5 minutes with no impact to your credit score.An equal housing lender. NMLS #10287.
Sell for more on Zillow
Get a free Zillow Showcase℠ listing and you could sell for .
$658,900
2% more+ $13,178
With Zillow Showcase(estimated)
$672,078