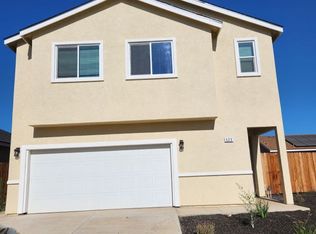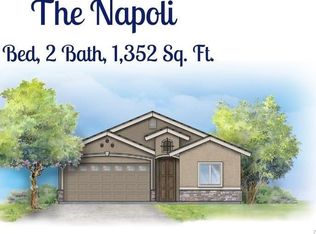Sold for $385,000 on 05/27/25
Listing Provided by:
Genaro Duran DRE #01434524 209-617-4706,
NextHome D&G Realty Group
Bought with: Homesmart PV & Assoc., Merced
$385,000
531 Barcelona Ct, Merced, CA 95341
3beds
1,349sqft
Single Family Residence
Built in 2023
3,186 Square Feet Lot
$374,700 Zestimate®
$285/sqft
$2,149 Estimated rent
Home value
$374,700
$326,000 - $427,000
$2,149/mo
Zestimate® history
Loading...
Owner options
Explore your selling options
What's special
Welcome to this beautifully maintained, move-in-ready home nestled in a peaceful cul-de-sac! This spacious property features 3 bedrooms, 2 bathrooms, and a 2-car garage. Step inside to an open floor plan filled with natural light, seamlessly connecting the living room to the kitchen, which boasts granite countertops and elegant cabinetry. Enjoy easy access to a cozy, low-maintenance backyard—perfect for relaxing or entertaining. The generous primary suite includes a walk-in closet, dual sinks, and a walk-in shower. With solar panels, this home offers energy efficiency and potential savings on your utility bills. Ideal for first-time homebuyers or savvy investors, this home also offers indoor laundry, convenient freeway access, and is located near parks and an elementary school. Don’t miss out—this gem has it all!
Zillow last checked: 8 hours ago
Listing updated: June 02, 2025 at 10:33am
Listing Provided by:
Genaro Duran DRE #01434524 209-617-4706,
NextHome D&G Realty Group
Bought with:
Nai Saetern, DRE #02095505
Homesmart PV & Assoc., Merced
Source: CRMLS,MLS#: MC25080237 Originating MLS: California Regional MLS
Originating MLS: California Regional MLS
Facts & features
Interior
Bedrooms & bathrooms
- Bedrooms: 3
- Bathrooms: 2
- Full bathrooms: 2
- Main level bathrooms: 2
- Main level bedrooms: 3
Bathroom
- Features: Bathtub, Granite Counters, Tub Shower
Kitchen
- Features: Granite Counters, Kitchen Island, Kitchen/Family Room Combo, Walk-In Pantry
Other
- Features: Walk-In Closet(s)
Heating
- Central
Cooling
- Central Air
Appliances
- Included: Dishwasher, Microwave
- Laundry: Inside
Features
- Ceiling Fan(s), Granite Counters, Open Floorplan, Pantry, Recessed Lighting, Walk-In Closet(s)
- Flooring: Carpet
- Has fireplace: Yes
- Fireplace features: See Remarks
- Common walls with other units/homes: No Common Walls
Interior area
- Total interior livable area: 1,349 sqft
Property
Parking
- Total spaces: 2
- Parking features: Garage Faces Front, Garage
- Attached garage spaces: 2
Features
- Levels: One
- Stories: 1
- Entry location: Front
- Pool features: None
- Has view: Yes
- View description: Neighborhood
Lot
- Size: 3,186 sqft
- Features: Back Yard, Front Yard, Lawn, Landscaped
Details
- Parcel number: 259300052000
- Zoning: P-D
- Special conditions: Standard
Construction
Type & style
- Home type: SingleFamily
- Property subtype: Single Family Residence
Materials
- Stucco
Condition
- New construction: No
- Year built: 2023
Utilities & green energy
- Sewer: Public Sewer
- Water: Public
Community & neighborhood
Community
- Community features: Street Lights, Suburban, Sidewalks
Location
- Region: Merced
Other
Other facts
- Listing terms: Cash,Conventional,FHA,Submit,VA Loan
Price history
| Date | Event | Price |
|---|---|---|
| 5/27/2025 | Sold | $385,000+2.7%$285/sqft |
Source: | ||
| 4/26/2025 | Pending sale | $374,999$278/sqft |
Source: | ||
| 4/14/2025 | Listed for sale | $374,999+41.5%$278/sqft |
Source: | ||
| 2/10/2023 | Sold | $265,000+488.9%$196/sqft |
Source: Public Record | ||
| 6/24/2020 | Sold | $45,000$33/sqft |
Source: Public Record | ||
Public tax history
| Year | Property taxes | Tax assessment |
|---|---|---|
| 2025 | $5,324 +4.4% | $364,140 +2% |
| 2024 | $5,099 +13.9% | $357,000 +20.1% |
| 2023 | $4,477 +58.8% | $297,302 +103.1% |
Find assessor info on the county website
Neighborhood: 95341
Nearby schools
GreatSchools rating
- 3/10Farmdale Elementary SchoolGrades: K-5Distance: 0.1 mi
- 4/10Weaver Middle SchoolGrades: 6-8Distance: 3 mi
- 4/10Golden Valley High SchoolGrades: 9-12Distance: 2 mi

Get pre-qualified for a loan
At Zillow Home Loans, we can pre-qualify you in as little as 5 minutes with no impact to your credit score.An equal housing lender. NMLS #10287.

