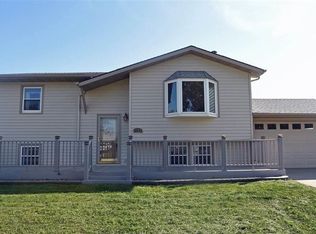Sold for $290,000 on 01/13/23
$290,000
531 Bluebird Dr, Box Elder, SD 57719
5beds
1,803sqft
Site Built
Built in 1978
0.33 Acres Lot
$329,700 Zestimate®
$161/sqft
$1,937 Estimated rent
Home value
$329,700
$313,000 - $346,000
$1,937/mo
Zestimate® history
Loading...
Owner options
Explore your selling options
What's special
Listed by Shauna Sheets, KWBH, 605-545-5430. Move in ready, handicap accesible, split foyer home on a large corner lot with updates inside and out! *Newer roof (2020), new baseboard electric heating (2022), a custom built elevator for handicap accessible living and more *5 bedrooms, 2 bathrooms and 1,803sqft *Upper level has a comfortable living room that flows into the spacious kitchen and dining areas *Laminate flooring, a neutral color scheme and great natural light accent these spaces *Large corner kitchen with ample cabinetry and counter space, LG stainless steel appliances and a window overlooking the back yard *Eat in dining space in the kitchen with a door leading to the back yard *2 good size bedrooms on upper level, including a master suite option with private bathroom access *Main floor bathroom has been fully updated, to include new fixtures, vanity, flooring and a combination tub/shower unit *Basement offers 3 bedrooms (1 could be used as a family room!), a 2nd full bathroom and an oversized laundry area with great storage space *Outside has an attached 2-car garage *Raised back deck overlooks the fully fenced yard with a mature tree for shade *Custom built firepit area- great for time with family and friends *Home backs to the neighborhood park. Located close to EAFB and easy access to I90- call today!
Zillow last checked: 8 hours ago
Listing updated: January 13, 2023 at 03:48pm
Listed by:
Shauna Sheets,
Keller Williams Realty Black Hills SP
Bought with:
NON MEMBER
NON-MEMBER OFFICE
Source: Mount Rushmore Area AOR,MLS#: 74174
Facts & features
Interior
Bedrooms & bathrooms
- Bedrooms: 5
- Bathrooms: 2
- Full bathrooms: 2
Primary bedroom
- Level: Main
- Area: 117
- Dimensions: 13 x 9
Bedroom 2
- Level: Main
- Area: 121
- Dimensions: 11 x 11
Bedroom 3
- Level: Basement
- Area: 140
- Dimensions: 14 x 10
Bedroom 4
- Level: Basement
- Area: 140
- Dimensions: 10 x 14
Kitchen
- Level: Main
- Dimensions: 12 x 16
Living room
- Level: Main
- Area: 240
- Dimensions: 20 x 12
Heating
- Electric, Baseboard
Cooling
- Window Evap.
Features
- Flooring: Carpet, Vinyl
- Basement: Full
- Number of fireplaces: 1
- Fireplace features: None
Interior area
- Total structure area: 1,803
- Total interior livable area: 1,803 sqft
Property
Parking
- Total spaces: 2
- Parking features: Two Car, Attached
- Attached garage spaces: 2
Features
- Levels: Split Foyer
- Patio & porch: Open Deck
- Fencing: Wood
Lot
- Size: 0.33 Acres
- Features: Corner Lot
Details
- Parcel number: 2124179001
Construction
Type & style
- Home type: SingleFamily
- Property subtype: Site Built
Materials
- Frame
- Roof: Composition
Condition
- Year built: 1978
Community & neighborhood
Security
- Security features: Security
Location
- Region: Box Elder
- Subdivision: Thunderbird Subdivision
Other
Other facts
- Listing terms: Cash,New Loan
Price history
| Date | Event | Price |
|---|---|---|
| 1/13/2023 | Sold | $290,000-1.7%$161/sqft |
Source: | ||
| 11/28/2022 | Contingent | $295,000$164/sqft |
Source: | ||
| 11/10/2022 | Listed for sale | $295,000$164/sqft |
Source: | ||
| 10/31/2022 | Contingent | $295,000$164/sqft |
Source: | ||
| 10/13/2022 | Listed for sale | $295,000+78.8%$164/sqft |
Source: | ||
Public tax history
| Year | Property taxes | Tax assessment |
|---|---|---|
| 2025 | $3,710 -11.1% | $299,700 +7.2% |
| 2024 | $4,173 +16.4% | $279,500 -9.1% |
| 2023 | $3,584 -1.8% | $307,600 +24.6% |
Find assessor info on the county website
Neighborhood: 57719
Nearby schools
GreatSchools rating
- 6/10Vandenberg Elementary - 02Grades: 4-5Distance: 2.2 mi
- 5/10Douglas Middle School - 01Grades: 6-8Distance: 2.5 mi
- 2/10Douglas High School - 03Grades: 9-12Distance: 2.4 mi

Get pre-qualified for a loan
At Zillow Home Loans, we can pre-qualify you in as little as 5 minutes with no impact to your credit score.An equal housing lender. NMLS #10287.
