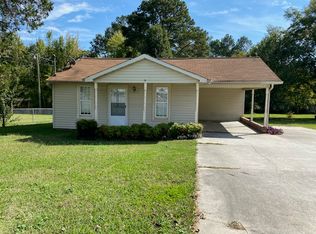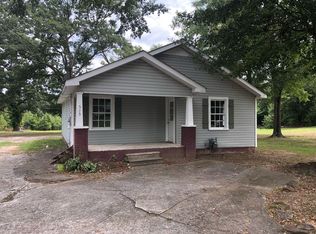Closed
$191,000
531 Burnett Ferry Rd SW, Rome, GA 30165
3beds
1,312sqft
Single Family Residence, Residential
Built in 1957
1.97 Acres Lot
$212,900 Zestimate®
$146/sqft
$1,335 Estimated rent
Home value
$212,900
$192,000 - $236,000
$1,335/mo
Zestimate® history
Loading...
Owner options
Explore your selling options
What's special
Welcome to your next home, where every feature is designed for comfort and enjoyment! Drive up the circular driveway and be greeted by a spacious workshop/garage equipped with electricity – perfect for hobbyists or car enthusiasts. Need more storage? No problem! Two additional storage buildings ensure you never run out of space. Plus, there's ample off-street parking for your convenience. With nearly 2 acres of land, there's plenty of room to garden and play. Relax on the covered front or rear porch after a long day. Inside, the kitchen boasts charming painted wood cabinets, a cozy breakfast area, and stylish stainless steel appliances including a stove, microhood, and dishwasher. Clean-up is a breeze with the double-sided sink. With two full bathrooms, including one accessible from the laundry room, convenience is key. Enjoy year-round comfort in the large sunroom, complete with a ceiling fan and central heat and air conditioning. Outside, the manicured lawn is adorned with beautiful daffodils, adding to the picturesque setting. Located on a sidewalk-lined street, this home offers easy access to Alto Park and Alto Park Elementary and is just minutes away from numerous dining and shopping options in West Rome. Don't miss out on the opportunity to make this home your own!
Zillow last checked: 8 hours ago
Listing updated: June 12, 2024 at 01:54am
Listing Provided by:
Christie Carroll,
Century 21 Connect Realty
Bought with:
Christie Carroll, 287144
Century 21 Connect Realty
Source: FMLS GA,MLS#: 7373590
Facts & features
Interior
Bedrooms & bathrooms
- Bedrooms: 3
- Bathrooms: 2
- Full bathrooms: 2
- Main level bathrooms: 2
- Main level bedrooms: 3
Primary bedroom
- Features: Master on Main, Other
- Level: Master on Main, Other
Bedroom
- Features: Master on Main, Other
Primary bathroom
- Features: Tub/Shower Combo
Dining room
- Features: Dining L
Kitchen
- Features: Cabinets Other, Eat-in Kitchen, Laminate Counters, View to Family Room
Heating
- Central, Natural Gas
Cooling
- Central Air
Appliances
- Included: Dishwasher, Electric Range, Microwave
- Laundry: Laundry Room, Main Level
Features
- Other
- Flooring: Laminate, Vinyl
- Windows: Wood Frames
- Basement: Crawl Space
- Has fireplace: No
- Fireplace features: None
- Common walls with other units/homes: No Common Walls
Interior area
- Total structure area: 1,312
- Total interior livable area: 1,312 sqft
- Finished area above ground: 1,312
Property
Parking
- Total spaces: 2
- Parking features: Carport, Detached, Driveway, Garage, Parking Pad
- Garage spaces: 1
- Carport spaces: 1
- Covered spaces: 2
- Has uncovered spaces: Yes
Accessibility
- Accessibility features: None
Features
- Levels: One
- Stories: 1
- Patio & porch: Front Porch, Rear Porch
- Exterior features: Rain Gutters, Storage, No Dock
- Pool features: None
- Spa features: None
- Fencing: None
- Has view: Yes
- View description: Other
- Waterfront features: None
- Body of water: None
Lot
- Size: 1.97 Acres
- Features: Back Yard, Front Yard, Level
Details
- Additional structures: Outbuilding, Shed(s), Workshop
- Parcel number: H13Y 566
- Other equipment: None
- Horse amenities: None
Construction
Type & style
- Home type: SingleFamily
- Architectural style: Ranch,Traditional
- Property subtype: Single Family Residence, Residential
Materials
- Frame, Vinyl Siding
- Foundation: Block
- Roof: Composition
Condition
- Resale
- New construction: No
- Year built: 1957
Utilities & green energy
- Electric: 110 Volts
- Sewer: Public Sewer
- Water: Public
- Utilities for property: Electricity Available
Green energy
- Energy efficient items: None
- Energy generation: None
Community & neighborhood
Security
- Security features: None
Community
- Community features: Near Schools, Sidewalks
Location
- Region: Rome
- Subdivision: Ebling Farm
Other
Other facts
- Road surface type: Asphalt
Price history
| Date | Event | Price |
|---|---|---|
| 6/7/2024 | Sold | $191,000+7.9%$146/sqft |
Source: | ||
| 5/7/2024 | Pending sale | $177,000$135/sqft |
Source: | ||
| 5/5/2024 | Listed for sale | $177,000+78.8%$135/sqft |
Source: | ||
| 5/25/2017 | Sold | $99,000$75/sqft |
Source: | ||
| 5/5/2017 | Pending sale | $99,000$75/sqft |
Source: Atlanta - West Cobb #5809000 Report a problem | ||
Public tax history
| Year | Property taxes | Tax assessment |
|---|---|---|
| 2024 | $906 +6.9% | $71,077 +4.9% |
| 2023 | $847 +53.1% | $67,734 +36.5% |
| 2022 | $553 +18.1% | $49,611 +13.4% |
Find assessor info on the county website
Neighborhood: 30165
Nearby schools
GreatSchools rating
- 6/10Alto Park Elementary SchoolGrades: PK-4Distance: 0.2 mi
- 7/10Coosa High SchoolGrades: 8-12Distance: 4.1 mi
- 8/10Coosa Middle SchoolGrades: 5-7Distance: 4.2 mi
Schools provided by the listing agent
- Elementary: Alto Park
- Middle: Coosa
- High: Coosa
Source: FMLS GA. This data may not be complete. We recommend contacting the local school district to confirm school assignments for this home.
Get pre-qualified for a loan
At Zillow Home Loans, we can pre-qualify you in as little as 5 minutes with no impact to your credit score.An equal housing lender. NMLS #10287.

