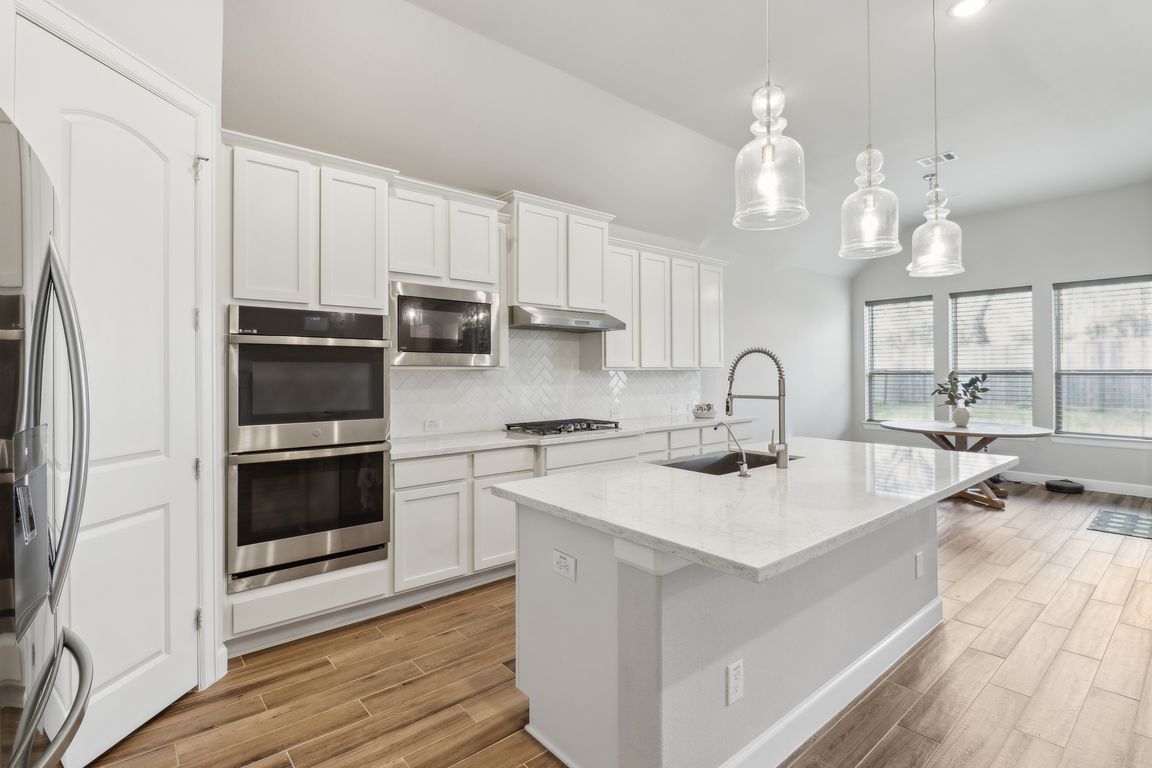
PendingPrice cut: $15K (8/2)
$525,000
4beds
3,021sqft
531 Campbell Dr, League City, TX 77573
4beds
3,021sqft
Single family residence
Built in 2021
9,334 sqft
3 Attached garage spaces
$174 price/sqft
$720 annually HOA fee
What's special
This stunning two-story home in Westwood offers 4 bedrooms, an office (or optional 5th), 3 baths, and a 3-car tandem garage. Soaring ceilings and abundant natural light create an inviting atmosphere. The gourmet kitchen features custom cabinetry, quartz counters, a farmhouse sink, and stainless steel appliances. The first-floor primary suite boasts ...
- 22 days
- on Zillow |
- 530 |
- 20 |
Source: HAR,MLS#: 61163388
Travel times
Kitchen
Living Room
Bedroom
Zillow last checked: 7 hours ago
Listing updated: August 21, 2025 at 06:23pm
Listed by:
James Krueger TREC #0573025 713-364-4003,
Corcoran Prestige Realty,
Macario Nunez TREC #0826306 281-757-6254,
Corcoran Prestige Realty
Source: HAR,MLS#: 61163388
Facts & features
Interior
Bedrooms & bathrooms
- Bedrooms: 4
- Bathrooms: 3
- Full bathrooms: 3
Rooms
- Room types: Utility Room
Primary bathroom
- Features: Full Secondary Bathroom Down, Primary Bath: Double Sinks, Primary Bath: Separate Shower, Primary Bath: Soaking Tub, Secondary Bath(s): Tub/Shower Combo
Kitchen
- Features: Breakfast Bar, Kitchen Island, Kitchen open to Family Room, Pantry, Pots/Pans Drawers, Reverse Osmosis, Walk-in Pantry
Heating
- Natural Gas
Cooling
- Ceiling Fan(s), Electric
Appliances
- Included: ENERGY STAR Qualified Appliances, Water Heater, Disposal, Double Oven, Electric Oven, Microwave, Gas Cooktop, Dishwasher
- Laundry: Gas Dryer Hookup, Washer Hookup
Features
- Crown Molding, Formal Entry/Foyer, High Ceilings, Prewired for Alarm System, Wired for Sound, 1 Bedroom Down - Not Primary BR, 2 Bedrooms Down, En-Suite Bath, Primary Bed - 1st Floor, Walk-In Closet(s)
- Flooring: Carpet, Tile
- Doors: Insulated Doors
- Windows: Insulated/Low-E windows, Storm Window(s), Shutters, Window Coverings
- Number of fireplaces: 1
- Fireplace features: Gas Log
Interior area
- Total structure area: 3,021
- Total interior livable area: 3,021 sqft
Video & virtual tour
Property
Parking
- Total spaces: 3
- Parking features: Attached, Tandem
- Attached garage spaces: 3
Features
- Levels: Split Level
- Stories: 2
- Patio & porch: Covered, Porch
- Exterior features: Side Yard
- Fencing: Back Yard,Full
Lot
- Size: 9,334.91 Square Feet
- Dimensions: 140 x 88
- Features: Back Yard, Subdivided, 0 Up To 1/4 Acre
Details
- Parcel number: 759200020003000
Construction
Type & style
- Home type: SingleFamily
- Architectural style: Contemporary
- Property subtype: Single Family Residence
Materials
- Batts Insulation, Blown-In Insulation, Brick, Cement Siding, Stone
- Foundation: Slab
- Roof: Composition
Condition
- New construction: No
- Year built: 2021
Details
- Builder name: K Hovnanian
Utilities & green energy
- Sewer: Public Sewer
- Water: Public
Green energy
- Green verification: HERS Index Score
- Energy efficient items: Attic Vents, Thermostat, Lighting, HVAC
Community & HOA
Community
- Security: Prewired for Alarm System
- Subdivision: Westwood Sub
HOA
- Has HOA: Yes
- Amenities included: Clubhouse, Jogging Path, Park, Party Room, Picnic Area, Playground, Pond, Pool, Splash Pad, Trail(s), Trash
- HOA fee: $720 annually
Location
- Region: League City
Financial & listing details
- Price per square foot: $174/sqft
- Tax assessed value: $548,030
- Annual tax amount: $14,191
- Date on market: 8/2/2025
- Listing terms: Cash,Conventional,FHA,VA Loan
- Road surface type: Concrete, Curbs, Gutters