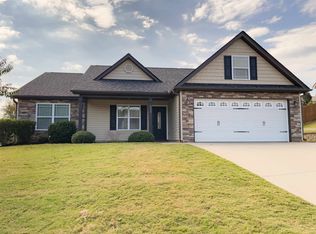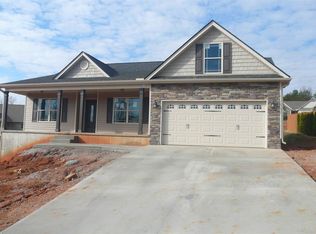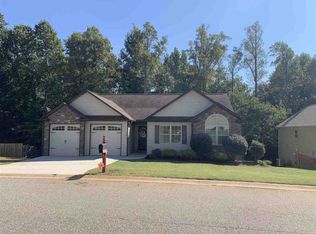Sold co op member
$307,000
531 Cornucopia Ln, Inman, SC 29349
3beds
1,793sqft
Single Family Residence
Built in 2015
9,147.6 Square Feet Lot
$318,700 Zestimate®
$171/sqft
$2,027 Estimated rent
Home value
$318,700
$303,000 - $335,000
$2,027/mo
Zestimate® history
Loading...
Owner options
Explore your selling options
What's special
Lovely 3 bedroom/2 bathroom home with an in ground pool nestled on a large corner lot in the Harvest Ridge neighborhood of Inman. Open up the front door and be welcomed by an open floor plan featuring crown molding, hardwood floors, a vaulted ceiling, canned lighting, arched interior doorways and the list goes on! The living space includes a beautiful stone fireplace, and is all a part of the kitchen and dining area. The kitchen is equipped with ample cabinet and counter space, bar seating, granite countertops, a smooth cooktop, built-in microwave and a dishwasher. On the left side of the home, the master bedroom is found with a trey ceiling, a walk in closet, and a full bathroom. The bathroom features a double sink vanity, a walk-in shower, and a jetted bathtub. Also on the left side of the home is a large laundry room as well as an entry/exit to the garage. The right side of the home includes 2 bedrooms and 1 full bathroom making comfortable and private space for family and guests. Moving to the exterior of the home, there is a quaint screened porch overlooking the in ground pool. Also in the fenced in backyard, there is a separate grass area, perfect for a small pet. Make this home your own and schedule a showing today! Pool is 4 years old, new carpet in master bedroom and walk-in closet. Gas logs to fireplace must be connected to a propane tank and have NOT been used or connected to a propane tank during ownership. Please see list of items that remain with the home.
Zillow last checked: 8 hours ago
Listing updated: August 29, 2024 at 04:10pm
Listed by:
Brad Liles 864-237-0660,
Keller Williams on Main
Bought with:
Amy Culletto, SC
Ponce Realty Group
Source: SAR,MLS#: 299231
Facts & features
Interior
Bedrooms & bathrooms
- Bedrooms: 3
- Bathrooms: 2
- Full bathrooms: 2
- Main level bathrooms: 2
- Main level bedrooms: 3
Primary bedroom
- Level: First
- Area: 196
- Dimensions: 14x14
Bedroom 2
- Level: First
- Area: 140
- Dimensions: 14x10
Bedroom 3
- Level: First
- Area: 112
- Dimensions: 14x8
Dining room
- Level: First
- Area: 77
- Dimensions: 11x7
Kitchen
- Level: First
- Area: 143
- Dimensions: 13x11
Laundry
- Level: First
- Area: 66
- Dimensions: 11x6
Living room
- Level: First
- Area: 320
- Dimensions: 20x16
Screened porch
- Level: First
- Area: 110
- Dimensions: 11x10
Heating
- Heat Pump, Electricity
Cooling
- Central Air, Electricity
Appliances
- Included: Dishwasher, Disposal, Cooktop, Electric Oven, Microwave, Electric Water Heater
- Laundry: Walk-In, Washer Hookup, Electric Dryer Hookup
Features
- Ceiling Fan(s), Cathedral Ceiling(s), Tray Ceiling(s), Attic Stairs Pulldown, Fireplace, Ceiling - Smooth, Solid Surface Counters, Open Floorplan
- Flooring: Carpet, Ceramic Tile, Hardwood
- Has basement: No
- Attic: Pull Down Stairs,Storage
- Has fireplace: Yes
- Fireplace features: Gas Log
Interior area
- Total interior livable area: 1,793 sqft
- Finished area above ground: 1,793
- Finished area below ground: 0
Property
Parking
- Total spaces: 2
- Parking features: Garage Faces Side, 2 Car Attached, Attached Garage
- Attached garage spaces: 2
Features
- Levels: One
- Patio & porch: Patio, Screened
- Pool features: In Ground
- Spa features: Bath
- Fencing: Fenced
Lot
- Size: 9,147 sqft
- Features: Corner Lot
Details
- Parcel number: 2370003639
Construction
Type & style
- Home type: SingleFamily
- Architectural style: Craftsman
- Property subtype: Single Family Residence
Materials
- Stone, Vinyl Siding, Brick Veneer
- Foundation: Slab
- Roof: Composition
Condition
- New construction: No
- Year built: 2015
Utilities & green energy
- Electric: Duke
- Sewer: Public Sewer
- Water: Available, SWS
Community & neighborhood
Community
- Community features: Street Lights
Location
- Region: Inman
- Subdivision: Harvest Ridge
HOA & financial
HOA
- Has HOA: Yes
- HOA fee: $125 annually
- Amenities included: Street Lights
Price history
| Date | Event | Price |
|---|---|---|
| 6/6/2023 | Sold | $307,000-1%$171/sqft |
Source: | ||
| 4/13/2023 | Contingent | $310,000$173/sqft |
Source: | ||
| 4/13/2023 | Pending sale | $310,000$173/sqft |
Source: | ||
| 4/10/2023 | Listed for sale | $310,000+47.7%$173/sqft |
Source: | ||
| 8/7/2019 | Sold | $209,900$117/sqft |
Source: | ||
Public tax history
| Year | Property taxes | Tax assessment |
|---|---|---|
| 2025 | -- | -- |
| 2024 | $74 -94.7% | -- |
| 2023 | $1,406 | $10,369 +15% |
Find assessor info on the county website
Neighborhood: 29349
Nearby schools
GreatSchools rating
- 5/10Oakland Elementary SchoolGrades: PK-5Distance: 2.6 mi
- 7/10Boiling Springs Middle SchoolGrades: 6-8Distance: 2.7 mi
- 7/10Boiling Springs High SchoolGrades: 9-12Distance: 1.8 mi
Schools provided by the listing agent
- Elementary: 2-Oakland
- Middle: 2-Boiling Springs
- High: 2-Boiling Springs
Source: SAR. This data may not be complete. We recommend contacting the local school district to confirm school assignments for this home.
Get a cash offer in 3 minutes
Find out how much your home could sell for in as little as 3 minutes with a no-obligation cash offer.
Estimated market value$318,700
Get a cash offer in 3 minutes
Find out how much your home could sell for in as little as 3 minutes with a no-obligation cash offer.
Estimated market value
$318,700


