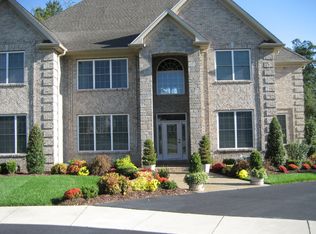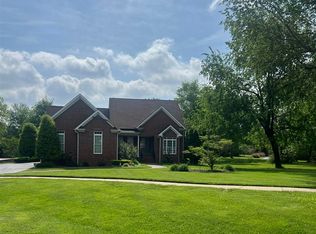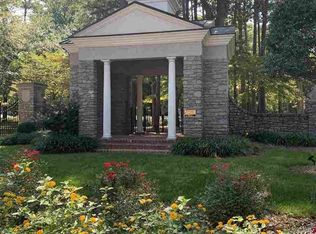Sold for $1,182,500 on 03/11/25
$1,182,500
531 Covington Grove Ct, Bowling Green, KY 42104
7beds
8,165sqft
Auction
Built in 2007
1.16 Acres Lot
$1,154,800 Zestimate®
$145/sqft
$4,039 Estimated rent
Home value
$1,154,800
$1.06M - $1.26M
$4,039/mo
Zestimate® history
Loading...
Owner options
Explore your selling options
What's special
531 Covington Grove Court is a spectacular property located within the prestigious gated Covington Grove Subdivision, located in the heart of Bowling Green, Kentucky. This exceptional luxury home is more than a home….its a Lifestyle. Hosting over 8,160 sq. ft. of living space and is nestled among the meticulously landscaped estate setting. With a range of premium amenities, it offers the perfect setting for a dynamic family lifestyle, providing both elegance and functionality to satisfy the most active of households. The custom built Traditional Style two-story brick home with full finished walk-out basement boasts eight bedrooms and six en suite bathrooms, along with two half baths and a three car garage. It features custom finishes throughout including soaring ceiling, expansive windows and open living spaces that invite natural light and panoramic view of the estate, a formal dining room and two large family rooms (up & down) with stone fireplaces. The Chef’s island kitchen is a chef's dream, equipped with premium luxury appliances, gas stove, granite countertops, and custom cabinetry. The master suite and bath are located on the main level, offering beautiful floor-to-ceiling windows and spacious custom designed walk-in closets. Each of the six additional bedrooms includes a private en suite bathroom, all of which have been recently upgraded. The finished full basement provides a variety of versatile options, including a potential in-law suite with kitchen area, utility room, a fully equipped fitness center, a state of the art home theater, a podcast studio, an in-home office, surround sound and much more…catering to the demands of home life and working environments. The oasis created by the oversized, well manicured 1.16 acre lot offers an impressive array of outdoor amenities. Featuring a walk-out basement with covered patio that flows seamlessly to the heated saltwater pool which is ideal for relaxation and recreation. Additionally, a full basketball and pickleball court provide endless opportunities for exercise and friendly competition. This combination of features create a perfect setting for enhanced outdoor living whether your unwinding, staying active or hosting. Bidder Registration and Auction Information, call (270) 783-3000 or visit www.UCHeartlandAuctions.HiBid.com Open House Jan 16, 2025 1:30 PM.
Zillow last checked: 8 hours ago
Listing updated: March 14, 2025 at 07:56am
Listed by:
Ron R Kirby 270-791-5583,
United Country, Heartland Realty & Auction, LLC,
Chris W Gravil 270-784-0829,
United Country, Heartland Realty & Auction, LLC
Bought with:
Ron R Kirby, 182691
United Country, Heartland Realty & Auction, LLC
Chris W Gravil, 198496
United Country, Heartland Realty & Auction, LLC
Source: RASK,MLS#: RA20250114
Facts & features
Interior
Bedrooms & bathrooms
- Bedrooms: 7
- Bathrooms: 8
- Full bathrooms: 6
- Partial bathrooms: 2
- Main level bathrooms: 3
- Main level bedrooms: 2
Primary bedroom
- Level: Main
Bedroom 2
- Level: Main
Bedroom 3
- Level: Upper
Bedroom 4
- Level: Upper
Bedroom 5
- Level: Upper
Primary bathroom
- Level: Main
Bathroom
- Features: Double Vanity, Granite Counters, Sauna, Separate Shower
Dining room
- Level: Main
Family room
- Level: Main
Kitchen
- Level: Main
Living room
- Level: Main
Basement
- Area: 3418
Heating
- Furnace, Gas
Cooling
- Central Air, Central Electric
Appliances
- Included: Built In Wall Oven, Dishwasher, Disposal, Down Draft, Microwave, Gas Range, Refrigerator, Trash Compactor, Gas Water Heater
- Laundry: Laundry Room
Features
- Cathedral Ceiling(s), Ceiling Fan(s), Closet Light(s), Tray Ceiling(s), Vaulted Ceiling(s), Walk-In Closet(s), Walls (Dry Wall), Breakfast Room, Formal Dining Room
- Flooring: Hardwood, Tile
- Windows: Thermo Pane Windows, Blinds, Drapes
- Basement: Finished-Full,Walk-Out Access
- Number of fireplaces: 2
- Fireplace features: 2, Gas
Interior area
- Total structure area: 8,165
- Total interior livable area: 8,165 sqft
Property
Parking
- Total spaces: 3
- Parking features: Attached
- Attached garage spaces: 3
- Has uncovered spaces: Yes
Accessibility
- Accessibility features: Level Drive, Level Lot
Features
- Levels: Two
- Patio & porch: Deck, Porch
- Exterior features: Aggregate Walks, Lighting, Landscaping
- Pool features: In Ground, Heated
- Fencing: Fenced Pool Area
- Body of water: None
Lot
- Size: 1.16 Acres
- Features: Cul-De-Sac, City Lot, Subdivided
Details
- Parcel number: 041C09056
- Special conditions: Auction
Construction
Type & style
- Home type: SingleFamily
- Property subtype: Auction
Materials
- Brick
- Foundation: Block, Concrete Perimeter
- Roof: Dimensional,Shingle
Condition
- Year built: 2007
Utilities & green energy
- Sewer: City
- Water: City
- Utilities for property: Electricity Available, Natural Gas, Other
Community & neighborhood
Security
- Security features: Security System, Smoke Detector(s)
Location
- Region: Bowling Green
- Subdivision: Covington Grove
HOA & financial
HOA
- Amenities included: Other
Other
Other facts
- Road surface type: Concrete
Price history
| Date | Event | Price |
|---|---|---|
| 3/11/2025 | Sold | $1,182,500-12.4%$145/sqft |
Source: | ||
| 11/21/2024 | Listing removed | $1,350,000$165/sqft |
Source: | ||
| 9/13/2024 | Listed for sale | $1,350,000$165/sqft |
Source: | ||
| 8/28/2023 | Listing removed | -- |
Source: | ||
| 7/24/2023 | Price change | $1,350,000+3.8%$165/sqft |
Source: | ||
Public tax history
| Year | Property taxes | Tax assessment |
|---|---|---|
| 2021 | $5,662 -0.4% | $710,000 |
| 2020 | $5,682 | $710,000 -14.5% |
| 2019 | $5,682 -10% | $830,000 |
Find assessor info on the county website
Neighborhood: 42104
Nearby schools
GreatSchools rating
- 3/10Lost River Elementary SchoolGrades: PK-6Distance: 0.6 mi
- 4/10Henry F. Moss Middle SchoolGrades: 7-8Distance: 1.6 mi
- 3/10Warren Central High SchoolGrades: 9-12Distance: 2.6 mi
Schools provided by the listing agent
- Elementary: William H Natcher
- Middle: Moss
- High: Warren Central
Source: RASK. This data may not be complete. We recommend contacting the local school district to confirm school assignments for this home.

Get pre-qualified for a loan
At Zillow Home Loans, we can pre-qualify you in as little as 5 minutes with no impact to your credit score.An equal housing lender. NMLS #10287.


