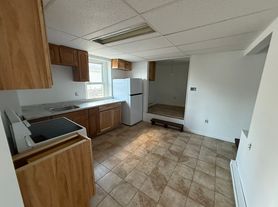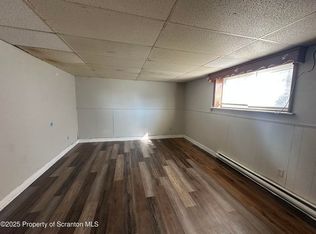Beautiful !st floor apartment with off street parking and hard wood floors in a desirable part of Scranton. This apartment features a front porch and relaxing rear deck and is far enough away for privacy and relaxation, but within walking distance to local amenities. Garage space available for additional $50/monthly. Tenant pays utilities except sewer and garbage. 600+ credit score, income 3 x Rent amount, clean background
Apartment for rent
$1,150/mo
531 E Market St, Scranton, PA 18509
2beds
--sqft
Price may not include required fees and charges.
Apartment
Available now
-- Pets
-- A/C
-- Laundry
-- Parking
-- Heating
What's special
Off street parkingRelaxing rear deckFront porchHard wood floors
- 27 days |
- -- |
- -- |
Travel times
Renting now? Get $1,000 closer to owning
Unlock a $400 renter bonus, plus up to a $600 savings match when you open a Foyer+ account.
Offers by Foyer; terms for both apply. Details on landing page.
Facts & features
Interior
Bedrooms & bathrooms
- Bedrooms: 2
- Bathrooms: 1
- Full bathrooms: 1
Property
Parking
- Details: Contact manager
Features
- Exterior features: Garbage included in rent, No Utilities included in rent, Sewage included in rent
Details
- Parcel number: 1351302005103
Construction
Type & style
- Home type: Apartment
- Property subtype: Apartment
Utilities & green energy
- Utilities for property: Garbage, Sewage
Community & HOA
Location
- Region: Scranton
Financial & listing details
- Lease term: Contact For Details
Price history
| Date | Event | Price |
|---|---|---|
| 9/9/2025 | Listed for rent | $1,150-47.7% |
Source: Zillow Rentals | ||
| 6/27/2025 | Sold | $220,000+7.3% |
Source: | ||
| 5/20/2025 | Pending sale | $205,000 |
Source: | ||
| 5/1/2025 | Listed for sale | $205,000+17.1% |
Source: | ||
| 7/3/2022 | Listing removed | -- |
Source: Zillow Rental Manager | ||
Neighborhood: Green Ridge
There are 2 available units in this apartment building

