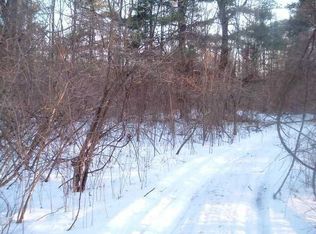Closed
$400,000
531 Hamlin Center Rd, Hilton, NY 14468
3beds
1,948sqft
Farm, Single Family Residence
Built in 1900
14.6 Acres Lot
$400,300 Zestimate®
$205/sqft
$2,826 Estimated rent
Home value
$400,300
$380,000 - $420,000
$2,826/mo
Zestimate® history
Loading...
Owner options
Explore your selling options
What's special
Welcome to your idyllic country retreat! This beautifully updated farmhouse sits on a picturesque 14.6-acre property, offering the perfect blend of charm, comfort, and functionality. Featuring 3 barns with a total of 9 stalls, approximately 8+ acres of fenced pasture, a chicken coop, and a detached garage, this is a dream setup for hobby farmers, equestrians, or anyone seeking space and serenity. Inside, you’ll find a warm and inviting interior highlighted by a wood-burning fireplace with a stunning brick accent wall, skylights that fill the home with natural light, an updated kitchen and 2 full modern baths, and 3 spacious bedrooms,. The first-floor laundry and the mudroom at the main side entry add everyday convenience. Enjoy your morning coffee or unwind in the evenings in the brick walled sunroom off the kitchen, which offers peaceful views of the barns and acreage. Step right out to your backyard deck and patio, ideal for entertaining or simply soaking in the tranquil surroundings. The property also features a charming creek complete with a walking bridge, perfect for quiet strolls and connecting with nature. This is more than a home, it's a lifestyle. Don’t miss your chance to own this rare combination of charm, acreage, and modern updates! Offers due Tuesday, Aug 12th at 3pm.
Zillow last checked: 8 hours ago
Listing updated: January 31, 2026 at 05:32am
Listed by:
Tina L. Visconte 585-402-8095,
Howard Hanna
Bought with:
Victoria J Iati, 10401281192
Keller Williams Realty Greater Rochester
Source: NYSAMLSs,MLS#: R1627613 Originating MLS: Rochester
Originating MLS: Rochester
Facts & features
Interior
Bedrooms & bathrooms
- Bedrooms: 3
- Bathrooms: 2
- Full bathrooms: 2
- Main level bathrooms: 1
- Main level bedrooms: 1
Heating
- Gas, Forced Air
Appliances
- Included: Dryer, Dishwasher, Electric Oven, Electric Range, Gas Water Heater, Microwave, Refrigerator, Washer
- Laundry: Main Level
Features
- Ceiling Fan(s), Separate/Formal Dining Room, Eat-in Kitchen, Separate/Formal Living Room, Pantry, Sliding Glass Door(s), Solid Surface Counters, Skylights, Bedroom on Main Level
- Flooring: Carpet, Ceramic Tile, Hardwood, Varies
- Doors: Sliding Doors
- Windows: Skylight(s)
- Basement: Full,Sump Pump
- Number of fireplaces: 1
Interior area
- Total structure area: 1,948
- Total interior livable area: 1,948 sqft
Property
Parking
- Total spaces: 1
- Parking features: Detached, Electricity, Garage, Water Available
- Garage spaces: 1
Features
- Levels: Two
- Stories: 2
- Patio & porch: Deck, Patio
- Exterior features: Deck, Gravel Driveway, Patio
Lot
- Size: 14.60 Acres
- Dimensions: 1113 x 530
- Features: Rectangular, Rectangular Lot, Rural Lot, Wooded
Details
- Additional structures: Barn(s), Outbuilding, Poultry Coop
- Parcel number: 2630000220300002002000
- Special conditions: Standard
- Horses can be raised: Yes
- Horse amenities: Horses Allowed
Construction
Type & style
- Home type: SingleFamily
- Architectural style: Colonial,Farmhouse
- Property subtype: Farm, Single Family Residence
Materials
- Vinyl Siding
- Foundation: Block, Stone
- Roof: Asphalt
Condition
- Resale
- Year built: 1900
Utilities & green energy
- Electric: Circuit Breakers
- Sewer: Septic Tank
- Water: Connected, Public
- Utilities for property: Cable Available, Water Connected
Community & neighborhood
Location
- Region: Hilton
- Subdivision: Triangular 16th Sec
Other
Other facts
- Listing terms: Cash,Conventional,FHA,USDA Loan,VA Loan
Price history
| Date | Event | Price |
|---|---|---|
| 1/30/2026 | Sold | $400,000+14.3%$205/sqft |
Source: | ||
| 8/13/2025 | Pending sale | $349,900$180/sqft |
Source: | ||
| 8/6/2025 | Listed for sale | $349,900+242%$180/sqft |
Source: | ||
| 9/9/2002 | Sold | $102,300$53/sqft |
Source: Public Record Report a problem | ||
Public tax history
| Year | Property taxes | Tax assessment |
|---|---|---|
| 2024 | -- | $252,500 +80.9% |
| 2023 | -- | $139,600 |
| 2022 | -- | $139,600 |
Find assessor info on the county website
Neighborhood: 14468
Nearby schools
GreatSchools rating
- 5/10Village Elementary SchoolGrades: PK-6Distance: 4.3 mi
- 4/10Merton Williams Middle SchoolGrades: 7-8Distance: 4.4 mi
- 6/10Hilton High SchoolGrades: 9-12Distance: 5.5 mi
Schools provided by the listing agent
- District: Hilton
Source: NYSAMLSs. This data may not be complete. We recommend contacting the local school district to confirm school assignments for this home.
