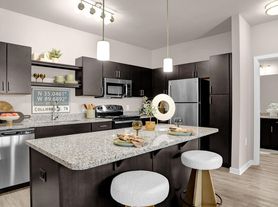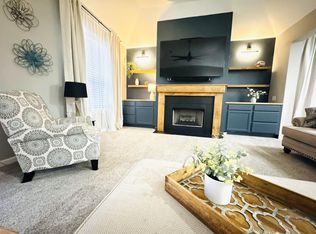Exquisite luxury living on a prime lakefront lot! This stunning 5-bedroom, 3.5-bath residence with a 2-car garage combines elegance, comfort, and modern design. Featuring high-end finishes, brand-new stainless steel appliances including a gas range, microwave, dishwasher & refrigerator and custom window coverings throughout. Enjoy serene outdoor living with a screened porch, fenced backyard, and a fully equipped sprinkler system. The landlord provides HOA coverage, lawn maintenance, and termite protection for effortless living. A one-year home warranty adds peace of mind. Pets welcome with a one-month deposit. Experience refined style and exceptional comfort in this remarkable home a rare lease opportunity that will not last!
House for rent
$4,300/mo
531 Laurel Park Dr, Collierville, TN 38017
5beds
--sqft
Price may not include required fees and charges.
Singlefamily
Available now
Central air
In unit laundry
2 Parking spaces parking
Central, fireplace
What's special
Prime lakefront lotFenced backyardScreened porchFully equipped sprinkler systemBrand-new stainless steel appliancesSerene outdoor livingCustom window coverings
- 20 days |
- -- |
- -- |
Travel times
Looking to buy when your lease ends?
Consider a first-time homebuyer savings account designed to grow your down payment with up to a 6% match & a competitive APY.
Facts & features
Interior
Bedrooms & bathrooms
- Bedrooms: 5
- Bathrooms: 4
- Full bathrooms: 3
- 1/2 bathrooms: 1
Rooms
- Room types: Breakfast Nook, Dining Room
Heating
- Central, Fireplace
Cooling
- Central Air
Appliances
- Included: Dishwasher, Double Oven, Microwave, Range Oven, Refrigerator, Stove
- Laundry: In Unit, Laundry Room
Features
- 1 or More BR Down, High Ceilings, Kitchen Island, Luxury Primary Bath, Pantry, Primary Down, Smooth Ceiling, Split Bedroom Plan, Vaulted/Coffered Primary
- Flooring: Tile, Wood
- Has fireplace: Yes
Property
Parking
- Total spaces: 2
- Parking features: Covered
- Details: Contact manager
Features
- Stories: 2
- Exterior features: Contact manager
Details
- Parcel number: C0259YA00023
Construction
Type & style
- Home type: SingleFamily
- Property subtype: SingleFamily
Materials
- Roof: Composition
Condition
- Year built: 2025
Community & HOA
Location
- Region: Collierville
Financial & listing details
- Lease term: Contact For Details
Price history
| Date | Event | Price |
|---|---|---|
| 10/25/2025 | Listed for rent | $4,300 |
Source: MAAR #10208484 | ||
| 10/23/2025 | Sold | $599,950 |
Source: | ||
| 9/14/2025 | Pending sale | $599,950 |
Source: | ||
| 8/4/2025 | Price change | $599,950-0.1% |
Source: | ||
| 5/8/2025 | Listed for sale | $600,475 |
Source: | ||

