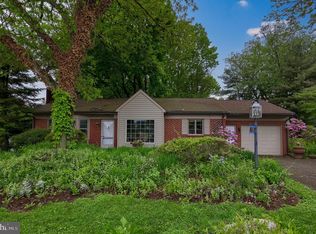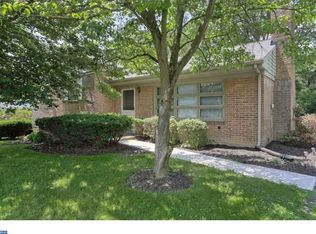Sold for $365,000
$365,000
531 Lexington Rd, Lancaster, PA 17603
3beds
1,612sqft
Single Family Residence
Built in 1961
10,454 Square Feet Lot
$377,900 Zestimate®
$226/sqft
$2,169 Estimated rent
Home value
$377,900
$355,000 - $401,000
$2,169/mo
Zestimate® history
Loading...
Owner options
Explore your selling options
What's special
Beautiful split level in the popular Colonial Manor neighborhood. Walk in to the bright and charming living room with hardwood floors and a built-in storage area and bench for coats and shoes. Kitchen features granite counter tops and bar seating. Upstairs are 3 bedrooms including a half bath in the primary bedroom and a hall bath for the family. Relaxing family room in the lower level with a fireplace. Terrific, fenced-in backyard with a pergola covered patio. Also, features an oversized one car garage to complete the home. Rare, affordable single available in Penn Manor!
Zillow last checked: 8 hours ago
Listing updated: May 06, 2025 at 04:10am
Listed by:
Jerry Lehman 717-314-3622,
Coldwell Banker Realty
Bought with:
Cody Adams, RS374754
RE/MAX Pinnacle
Source: Bright MLS,MLS#: PALA2064906
Facts & features
Interior
Bedrooms & bathrooms
- Bedrooms: 3
- Bathrooms: 2
- Full bathrooms: 1
- 1/2 bathrooms: 1
Primary bedroom
- Level: Upper
- Area: 154 Square Feet
- Dimensions: 14 x 11
Bedroom 2
- Level: Upper
- Area: 160 Square Feet
- Dimensions: 16 x 10
Bedroom 3
- Level: Upper
- Area: 120 Square Feet
- Dimensions: 12 x 10
Primary bathroom
- Level: Upper
- Area: 20 Square Feet
- Dimensions: 5 x 4
Bathroom 1
- Level: Upper
- Area: 77 Square Feet
- Dimensions: 11 x 7
Dining room
- Level: Main
- Area: 110 Square Feet
- Dimensions: 11 x 10
Family room
- Level: Lower
- Area: 276 Square Feet
- Dimensions: 23 x 12
Kitchen
- Level: Main
- Area: 132 Square Feet
- Dimensions: 12 x 11
Living room
- Level: Main
- Area: 240 Square Feet
- Dimensions: 20 x 12
Heating
- Forced Air, Oil
Cooling
- Central Air, Electric
Appliances
- Included: Dishwasher, Oven/Range - Electric, Water Heater, Washer, Dryer, Electric Water Heater
- Laundry: In Basement
Features
- Dining Area, Family Room Off Kitchen, Floor Plan - Traditional, Primary Bath(s), Dry Wall
- Flooring: Carpet, Hardwood, Ceramic Tile
- Windows: Wood Frames
- Basement: Full,Finished
- Number of fireplaces: 1
- Fireplace features: Wood Burning
Interior area
- Total structure area: 1,612
- Total interior livable area: 1,612 sqft
- Finished area above ground: 1,300
- Finished area below ground: 312
Property
Parking
- Total spaces: 1
- Parking features: Storage, Garage Faces Side, Inside Entrance, Oversized, Asphalt, Attached, Driveway
- Attached garage spaces: 1
- Has uncovered spaces: Yes
Accessibility
- Accessibility features: None
Features
- Levels: Multi/Split,Two
- Stories: 2
- Patio & porch: Patio
- Exterior features: Lawn Sprinkler
- Pool features: None
- Fencing: Aluminum
Lot
- Size: 10,454 sqft
- Features: Landscaped, Level, Private, Rear Yard, SideYard(s), Suburban
Details
- Additional structures: Above Grade, Below Grade
- Parcel number: 4107774200000
- Zoning: RESIDENTIAL
- Special conditions: Standard
Construction
Type & style
- Home type: SingleFamily
- Property subtype: Single Family Residence
Materials
- Brick, Stick Built, Vinyl Siding
- Foundation: Block
- Roof: Composition,Shingle
Condition
- Very Good
- New construction: No
- Year built: 1961
Utilities & green energy
- Electric: 200+ Amp Service
- Sewer: Public Sewer
- Water: Public
- Utilities for property: Cable Connected, Electricity Available, Phone Available, Sewer Available, Water Available
Community & neighborhood
Location
- Region: Lancaster
- Subdivision: Colonial Manor
- Municipality: MANOR TWP
Other
Other facts
- Listing agreement: Exclusive Right To Sell
- Listing terms: Cash,Conventional,FHA,VA Loan
- Ownership: Fee Simple
Price history
| Date | Event | Price |
|---|---|---|
| 4/28/2025 | Sold | $365,000-1.3%$226/sqft |
Source: | ||
| 3/9/2025 | Pending sale | $369,900$229/sqft |
Source: | ||
| 2/27/2025 | Listed for sale | $369,900-0.6%$229/sqft |
Source: | ||
| 2/1/2025 | Listing removed | $372,000$231/sqft |
Source: | ||
| 12/19/2024 | Price change | $372,000-0.8%$231/sqft |
Source: | ||
Public tax history
| Year | Property taxes | Tax assessment |
|---|---|---|
| 2025 | $3,597 +3.9% | $158,500 |
| 2024 | $3,461 | $158,500 |
| 2023 | $3,461 +1.9% | $158,500 |
Find assessor info on the county website
Neighborhood: 17603
Nearby schools
GreatSchools rating
- 8/10Hambright El SchoolGrades: K-6Distance: 2.1 mi
- 8/10Manor Middle SchoolGrades: 7-8Distance: 2 mi
- 7/10Penn Manor High SchoolGrades: 9-12Distance: 1.6 mi
Schools provided by the listing agent
- High: Penn Manor
- District: Penn Manor
Source: Bright MLS. This data may not be complete. We recommend contacting the local school district to confirm school assignments for this home.
Get pre-qualified for a loan
At Zillow Home Loans, we can pre-qualify you in as little as 5 minutes with no impact to your credit score.An equal housing lender. NMLS #10287.
Sell for more on Zillow
Get a Zillow Showcase℠ listing at no additional cost and you could sell for .
$377,900
2% more+$7,558
With Zillow Showcase(estimated)$385,458

