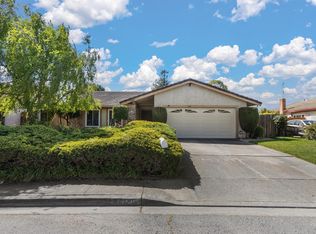Sold for $649,000 on 07/17/25
$649,000
531 Locust Drive, Vallejo, CA 94591
4beds
1,752sqft
Single Family Residence
Built in 1978
0.25 Acres Lot
$655,500 Zestimate®
$370/sqft
$3,060 Estimated rent
Home value
$655,500
$597,000 - $721,000
$3,060/mo
Zestimate® history
Loading...
Owner options
Explore your selling options
What's special
Discover your dream home at 531 Locust Drive in Vallejo's sought-after Summit neighborhood! This meticulously maintained single-story gem sits on a private quarter-acre lot with no rear neighbors, offering unparalleled tranquility and space. The same devoted owner has lovingly cared for this property for 34 years, and their pride of ownership shines throughout every detail. Step inside to soaring vaulted ceilings in the living room that create an airy, open atmosphere. The beautifully remodeled kitchen and bathrooms showcase modern finishes while maintaining the home's character. Outside, your private oasis awaits with a covered patio perfect for entertaining, fenced raised garden beds for the green thumb enthusiast, and a large shed/workshop for all your projects. The permitted ADU offers incredible versatility as a home gym, art studio, or office space, adding both value and functionality. Three-car parking plus potential RV parking means space is never an issue. Wide, walkable streets in this desirable neighborhood encourage an active lifestyle while providing a sense of community. Don't miss this opportunity to own a truly special property where indoor comfort meets outdoor paradise!
Zillow last checked: 8 hours ago
Listing updated: November 04, 2025 at 01:22pm
Listed by:
Stacey Sandoe DRE #01860298 707-761-9220,
Coldwell Banker Kappel Gateway 707-446-9800
Bought with:
Shandrika Powell, DRE #01997605
eXp Realty of California, Inc
Source: BAREIS,MLS#: 325054123 Originating MLS: Northern Solano
Originating MLS: Northern Solano
Facts & features
Interior
Bedrooms & bathrooms
- Bedrooms: 4
- Bathrooms: 2
- Full bathrooms: 2
Primary bedroom
- Features: Outside Access, Walk-In Closet(s)
Bedroom
- Level: Main
Primary bathroom
- Features: Shower Stall(s)
Bathroom
- Features: Tub w/Shower Over
- Level: Main
Dining room
- Features: Dining/Living Combo
- Level: Main
Family room
- Level: Main
Kitchen
- Features: Granite Counters, Pantry Closet
- Level: Main
Living room
- Features: Cathedral/Vaulted, Deck Attached
- Level: Main
Heating
- Central, Fireplace(s)
Cooling
- Ceiling Fan(s), Central Air
Appliances
- Included: Dishwasher, Free-Standing Gas Range, Gas Water Heater, Microwave, See Remarks
- Laundry: In Kitchen, Inside Room
Features
- Formal Entry
- Flooring: Carpet, Simulated Wood, Tile
- Windows: Dual Pane Full
- Has basement: No
- Number of fireplaces: 1
- Fireplace features: Brick, Family Room
Interior area
- Total structure area: 1,752
- Total interior livable area: 1,752 sqft
Property
Parking
- Total spaces: 3
- Parking features: Attached, Garage Door Opener, Garage Faces Front, Inside Entrance, RV Possible, Side By Side
- Attached garage spaces: 2
Features
- Levels: One
- Stories: 1
- Patio & porch: Patio
- Fencing: Back Yard,Wood
Lot
- Size: 0.25 Acres
- Features: Sprinklers In Front, Sprinklers In Rear, Curb(s)/Gutter(s), Garden, Landscaped, Landscape Front, Street Lights, See Remarks, Sidewalk/Curb/Gutter
Details
- Additional structures: Shed(s), Other
- Parcel number: 0081335130
- Special conditions: Offer As Is,Other
Construction
Type & style
- Home type: SingleFamily
- Architectural style: Traditional
- Property subtype: Single Family Residence
Materials
- Stucco, Wood Siding
- Foundation: Slab
- Roof: Tile
Condition
- Year built: 1978
Utilities & green energy
- Sewer: Public Sewer
- Water: Public
- Utilities for property: Cable Available, Internet Available, Natural Gas Connected, Public
Community & neighborhood
Security
- Security features: Carbon Monoxide Detector(s), Double Strapped Water Heater, Security System Owned, Smoke Detector(s)
Location
- Region: Vallejo
- Subdivision: The Summit II
HOA & financial
HOA
- Has HOA: No
Price history
| Date | Event | Price |
|---|---|---|
| 7/17/2025 | Sold | $649,000+1.6%$370/sqft |
Source: | ||
| 6/17/2025 | Pending sale | $639,000$365/sqft |
Source: | ||
| 6/12/2025 | Listed for sale | $639,000$365/sqft |
Source: | ||
Public tax history
| Year | Property taxes | Tax assessment |
|---|---|---|
| 2025 | -- | $352,531 +2% |
| 2024 | $5,299 +5.7% | $345,619 +2% |
| 2023 | $5,013 +2% | $338,843 +2% |
Find assessor info on the county website
Neighborhood: Heather Ridge
Nearby schools
GreatSchools rating
- 5/10Joseph H. Wardlaw Elementary SchoolGrades: K-6Distance: 0.5 mi
- 5/10Hogan Middle SchoolGrades: 6-8Distance: 0.9 mi
- 3/10Jesse M. Bethel High SchoolGrades: 9-12Distance: 0.6 mi
Get a cash offer in 3 minutes
Find out how much your home could sell for in as little as 3 minutes with a no-obligation cash offer.
Estimated market value
$655,500
Get a cash offer in 3 minutes
Find out how much your home could sell for in as little as 3 minutes with a no-obligation cash offer.
Estimated market value
$655,500
