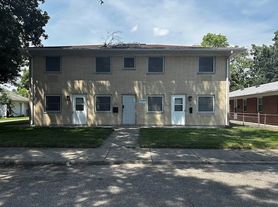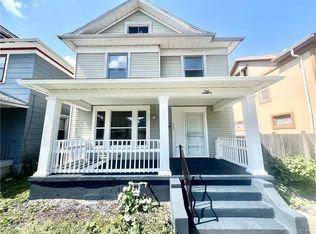You'll love this freshly updated 4-bedroom, 2-bath home that's move-in ready! It features a large bedroom on the first floor and three more upstairs perfect for extra space or a home office. The whole house has been completely redone with new flooring, kitchen, bathrooms, windows, roof, gutters, paint, and more. Everything feels brand new and modern, but still cozy and comfortable. Also features a detached garage and huge yard! We require a security deposit of $1,700.00, first month of rent $1,700.00, background check for all adults living in the unit which includes credit score, criminal and eviction record, income verification. Equal Housing Opportunity. Landlord makes this housing available without regard to race, color, religion, sex, national origin, familial status, disability (handicap), military status, or ancestry.
IDX information is provided exclusively for personal, non-commercial use, and may not be used for any purpose other than to identify prospective properties consumers may be interested in purchasing.
Copyright Dayton Area Board of Realtors. All rights reserved. Information is deemed reliable but not guaranteed.
House for rent
$1,700/mo
531 Maryland Ave, Dayton, OH 45404
4beds
1,962sqft
Price may not include required fees and charges.
Singlefamily
Available now
-- Pets
Central air
-- Laundry
-- Parking
Natural gas, forced air
What's special
Detached garageMove-in readyCompletely redoneHuge yardNew flooring
- 2 days |
- -- |
- -- |
Travel times
Looking to buy when your lease ends?
Consider a first-time homebuyer savings account designed to grow your down payment with up to a 6% match & a competitive APY.
Facts & features
Interior
Bedrooms & bathrooms
- Bedrooms: 4
- Bathrooms: 2
- Full bathrooms: 1
- 1/2 bathrooms: 1
Heating
- Natural Gas, Forced Air
Cooling
- Central Air
Features
- Has basement: Yes
Interior area
- Total interior livable area: 1,962 sqft
Property
Parking
- Details: Contact manager
Features
- Stories: 2
- Exterior features: 1 Car Garage, Detached, Heating system: Forced Air, Heating: Gas
Details
- Parcel number: R72052010043
Construction
Type & style
- Home type: SingleFamily
- Property subtype: SingleFamily
Condition
- Year built: 1904
Community & HOA
Location
- Region: Dayton
Financial & listing details
- Lease term: Contact For Details
Price history
| Date | Event | Price |
|---|---|---|
| 10/29/2025 | Listed for rent | $1,700$1/sqft |
Source: DABR MLS #946409 | ||
| 10/9/2025 | Sold | $200,000-7.8%$102/sqft |
Source: | ||
| 9/2/2025 | Pending sale | $217,000$111/sqft |
Source: DABR MLS #924626 | ||
| 7/7/2025 | Price change | $217,000-0.9%$111/sqft |
Source: | ||
| 4/28/2025 | Price change | $219,000-2.7%$112/sqft |
Source: | ||

